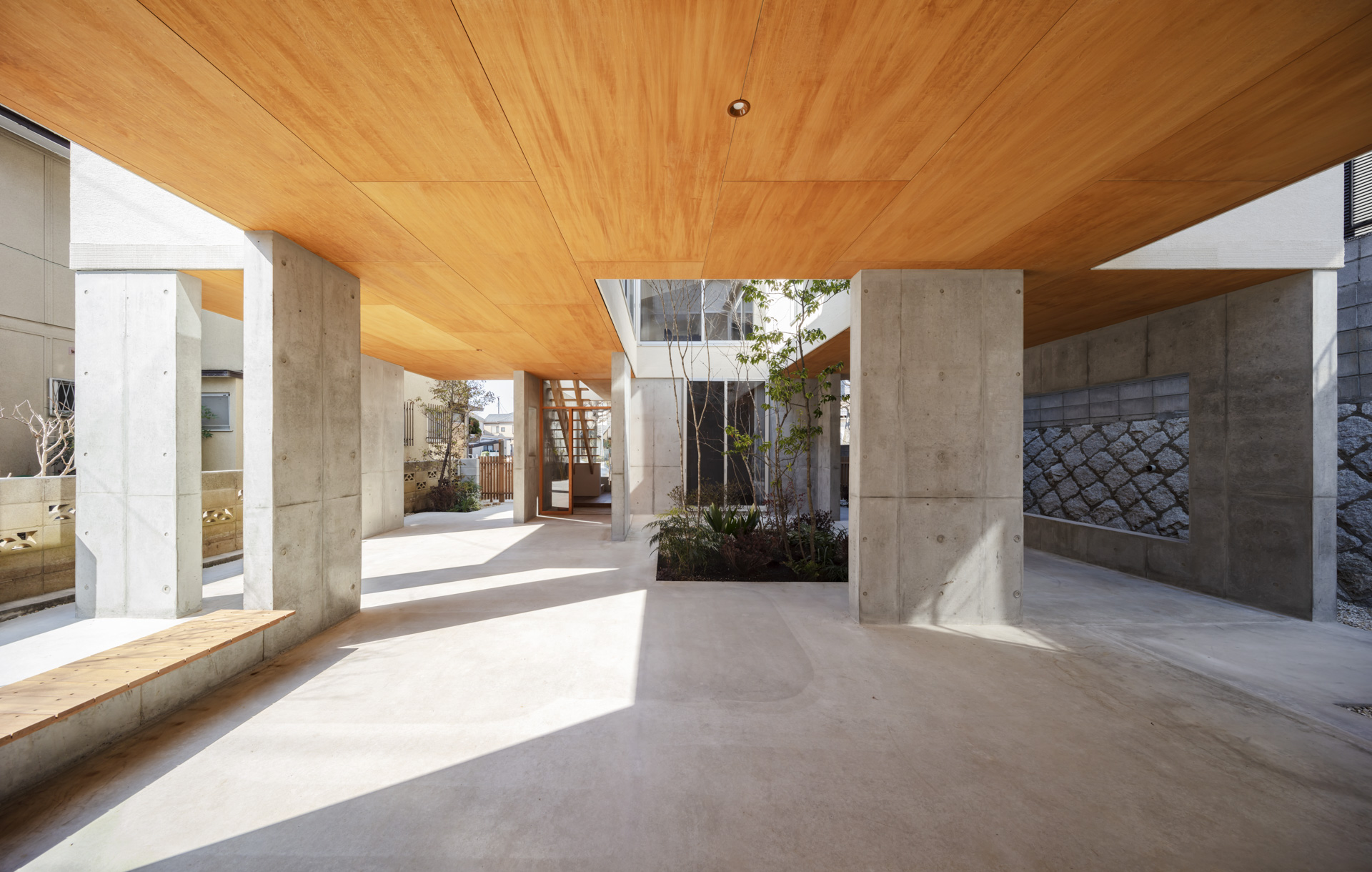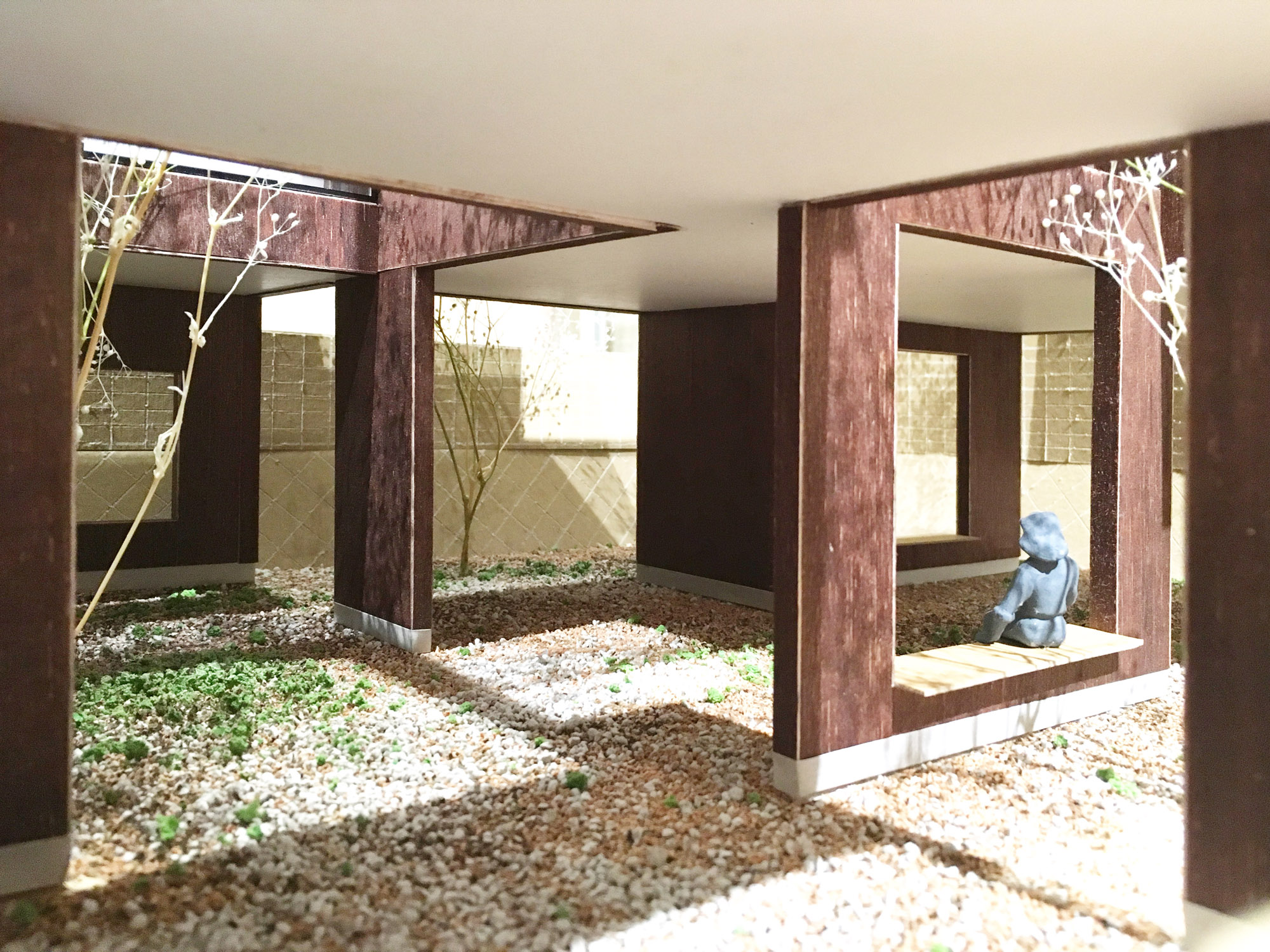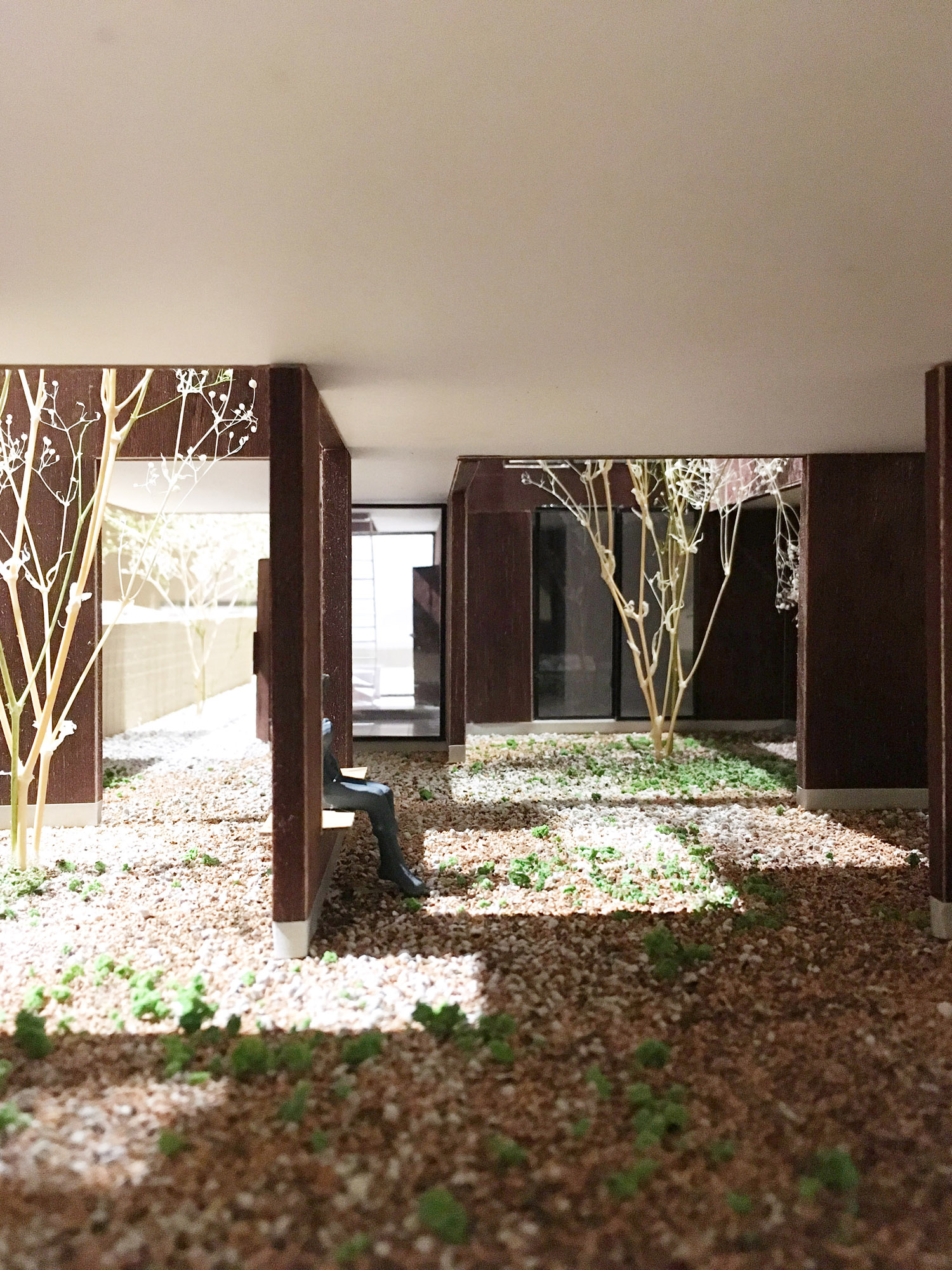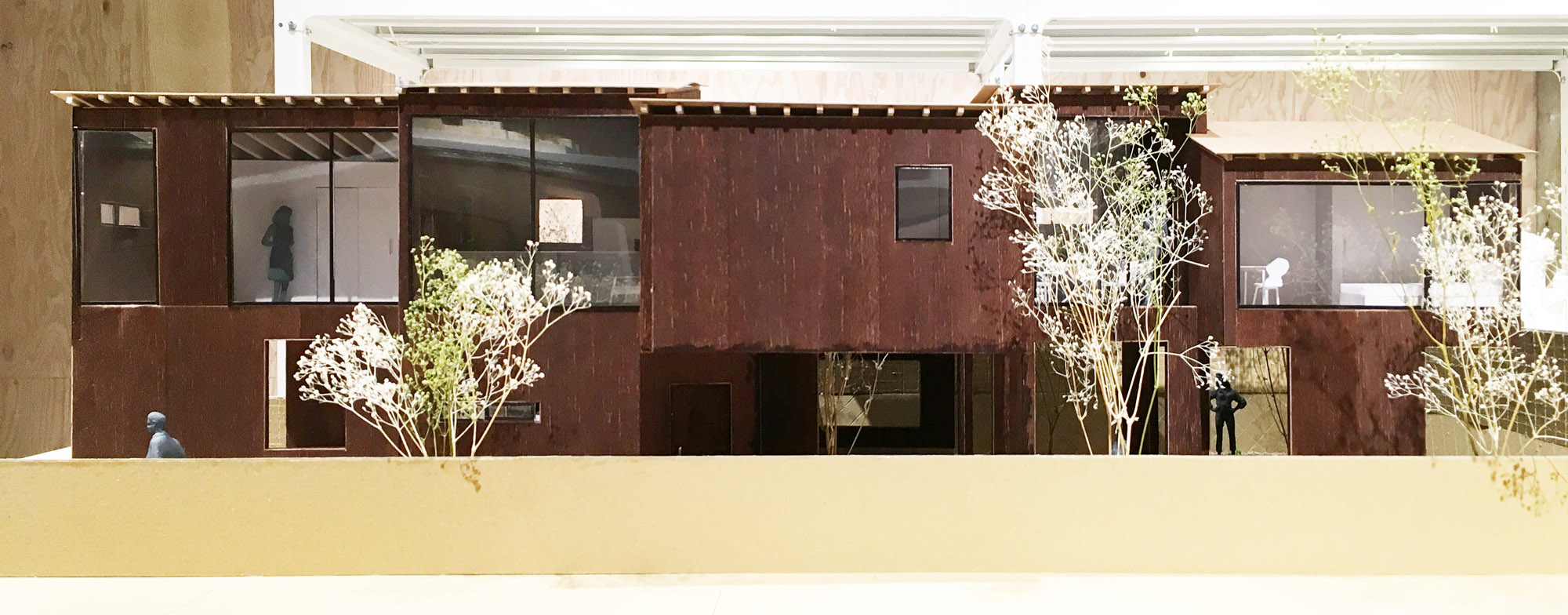この住宅は北と東の2方向を3mの擁壁に、南をブロック塀に囲まれた人工造成地が敷地であり、そのフラットな地盤にRC壁を立ち上げ、在来木造住宅が乗る高床形式を採用しています。高床形式は防虫性、防湿性、防犯性に優れているのはもちろん、今回の敷地においては、負のイメージとして扱われがちな擁壁やブロック塀のテクスチャを、べタ基礎と土間コンで打ち固めて所々に坪庭を配した人工的なピロティ空間に取り込み、敷地を最大限広く活用しています。そして2階の居住エリアは光庭をぐるっと囲む平面計画とし、1階のピロティ空間と程良く関わりを持つことができます。
用 途:住宅 / 新築
敷 地:千葉県松戸市
設計期間:2017年10月~2018年8月
工 期:2018年9月~2019年2月
構造規模:RC造+木造 / 地上2階
敷地面積:244.15㎡
建築面積:121.93㎡
延床面積:144.00㎡
構造設計:田中哲也 / 田中哲也建築構造計画
外構設計:稲田多喜夫 / 稲田ランドスケープデザイン事務所
施 工:丹澤工務店
写 真:高橋菜生
【Award】住まいの環境デザイン・アワード2020 審査員特別賞
【Exhibition】建築倉庫ミュージアムが選ぶ30代建築家展 / 2018
【Publication】新建築住宅特集5月号 / 2019
【Web Media】TECTURE MAG
【Web Media】goood
【Web Media】ARCHI HATCH
【Web Media】Archello
【Web Media】Archdaily
【Web Media】100%LIFE
【Web Media】architecturephoto.net
[[ENGLISH]]The site is an artificial construction site, has 3m retaining wall in two directions in the north and east, and has a block ridge on the south. The RC wall are erected on the flat ground and the wooden house rides on that. The stilt type is excellent in insect proof, moisture proof and crime prevention. And in this site, the texture of the retaining wall and block ridges, which are often treated as negative images, is incorporated into the artificial piloti space with solid foundation and small yards, and the site is used as widely as possible. And because the living area on the second floor has a plan that surrounds the light garden, we can also get in touch with the first floor softly.
Type:House / Newly
Location:Matsudo-shi, Chiba, Japan
Design period:10/2017~08/2018
Construction period:09/2018~02/2019
Structure / Number of Floors:RC+W / 2F
Area:244.15sqm
Building area:121.93sqm
Total floor area:144.00sqm
Structural engineer:Tetsuya Tanaka / Tetsuya Tanaka Structural Engineers
landscape designer:Takio Inada / Inada Landscape Design Office
Builder:Tanzawa Komuten Co.
Photographer:Nao Takahashi
【Award】Environment-Friendly Home Design Awards 2020 ”jury’s special award”
【Exhibition】30’s Architect Exhibition selected by ARCHI-DEPOT STOCK / 2018
【Publication】JUTAKUTOKUSHU 05 / 2019
【Web Media】TECTURE MAG
【Web Media】goood
【Web Media】ARCHI HATCH
【Web Media】Archello
【Web Media】Archdaily
【Web Media】100%LIFE
【Web Media】architecturephoto.net




