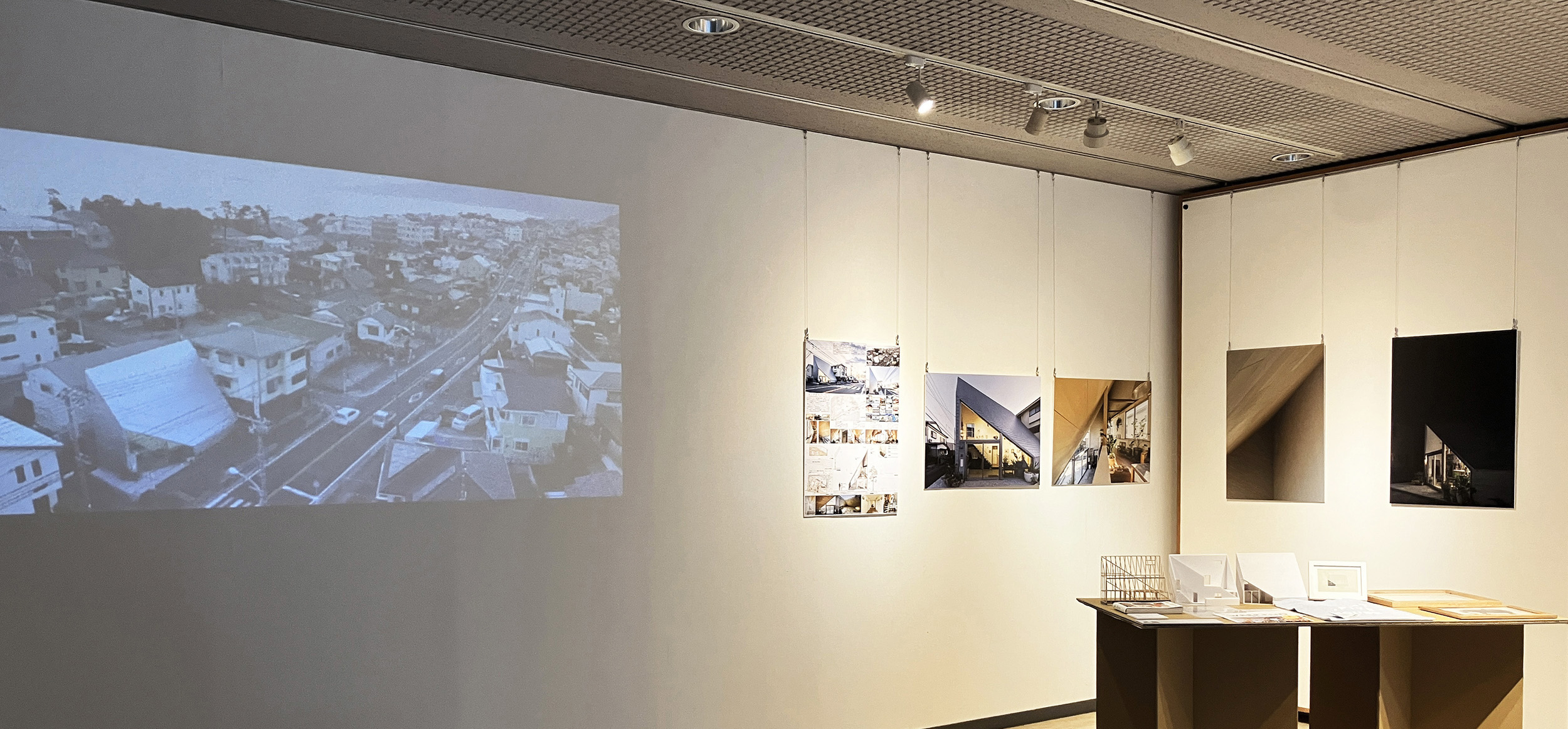住宅建築賞2023の入賞作品展が建築会館ギャラリーで開催され、私たちは金賞を受賞した8.5ハウスを展示しました。1つの住宅が地域を変えたことをテーマに、8.5ハウスの街へのつながり方に加え、エリア8.5のアート作品やグッズ等を用いて、エリアの隆盛を展示しました。
作 品:8.5ハウス
展示場所:建築会館ギャラリー
展示期間:2023年8月22日(火)~8月30日(水)
写 真:DOG
主 催:東京建築士会
【Award】住宅建築賞2023 金賞
[[ENGLISH]]The winning entries of the Residential Architecture Prize 2023 were exhibited at the Architecture Hall Gallery, where we exhibited our Gold Award winning 8.5 House. Based on the theme of how one house changed the area, the exhibition displayed the prosperity of the area with artwork and goods from Area 8.5, in addition to how the 8.5 Houses are connected to the city.
Work:8.5 House
Location:Architecture Hall Gallery
Exhibition period:22/08/2023~30/08/2023
Photographer:DOG
Organizer:Tokyo Society of Architects & Building Engineers
【Award】RESIDENTIAL ARCHITECTURE PRIZE 2023 ”1st prize”
