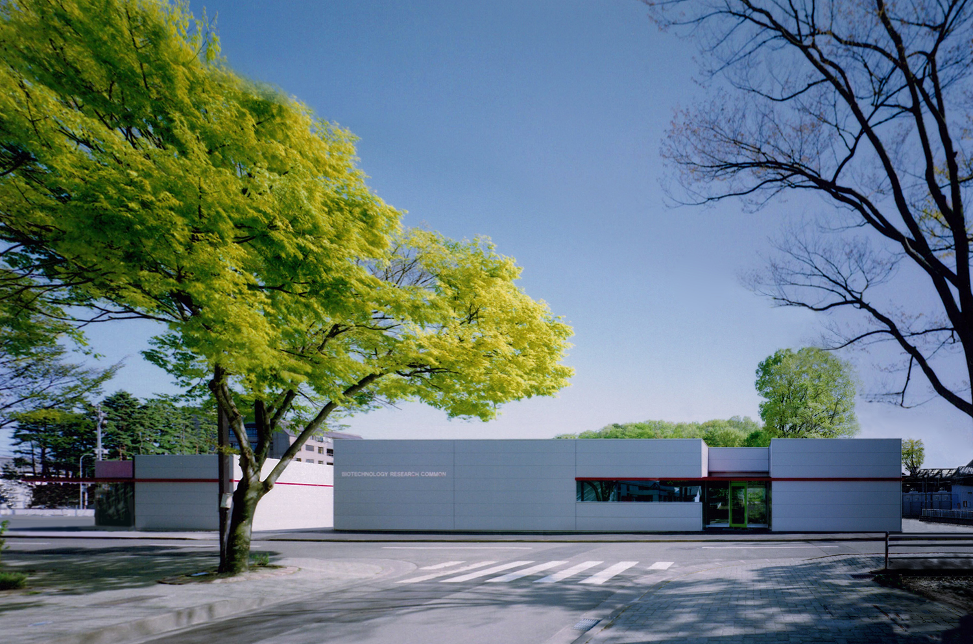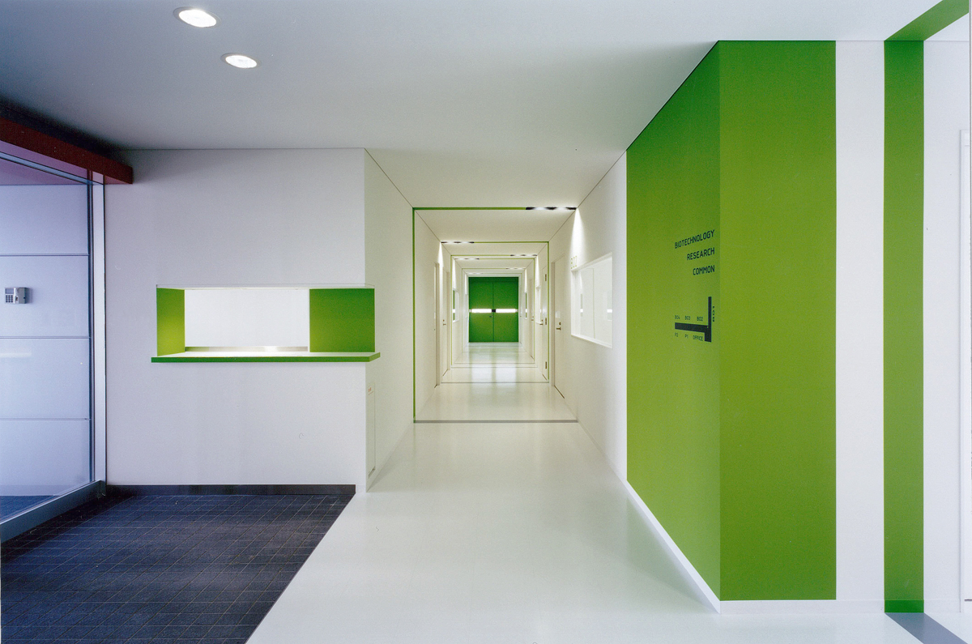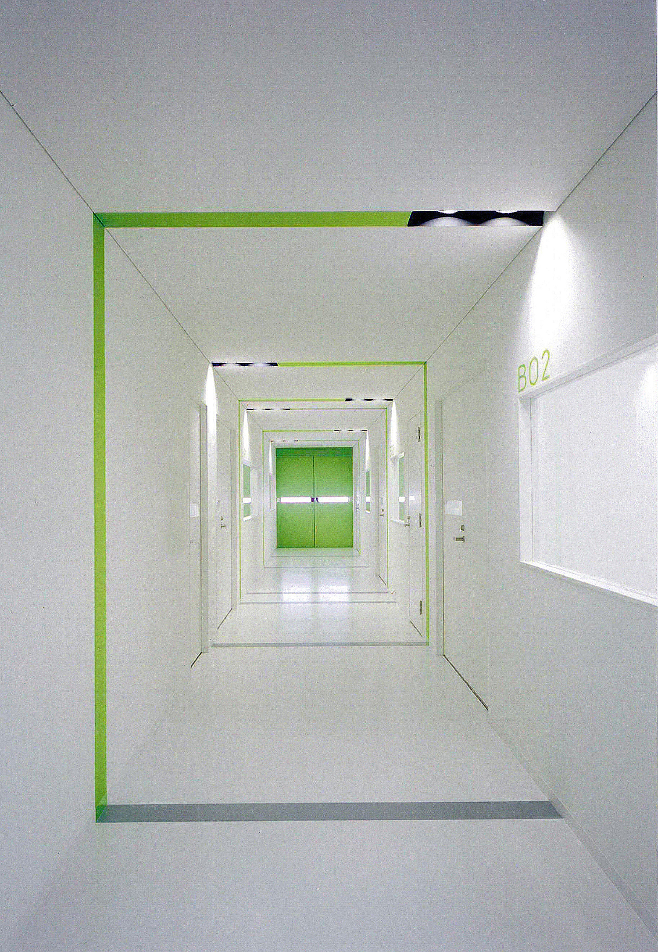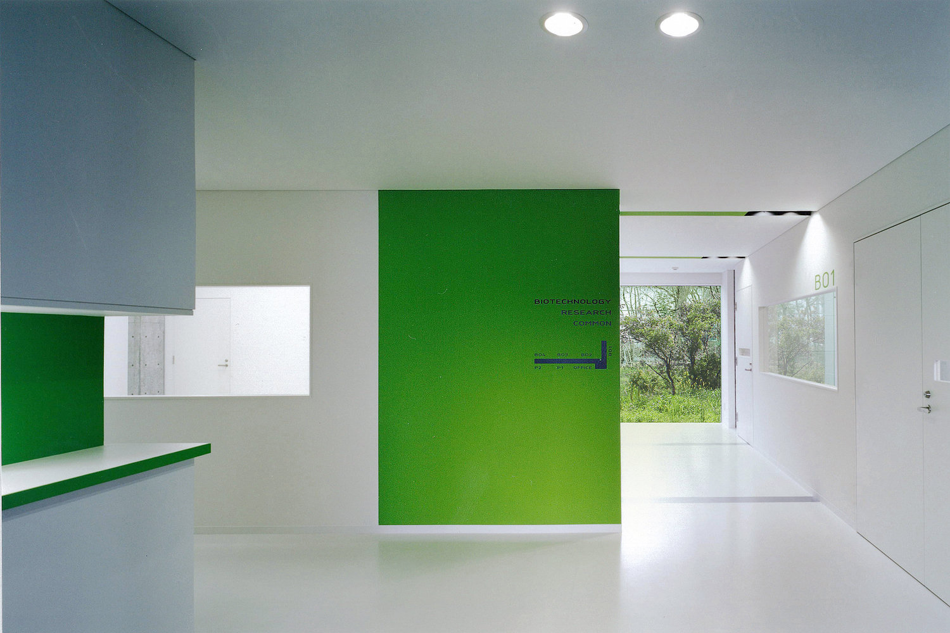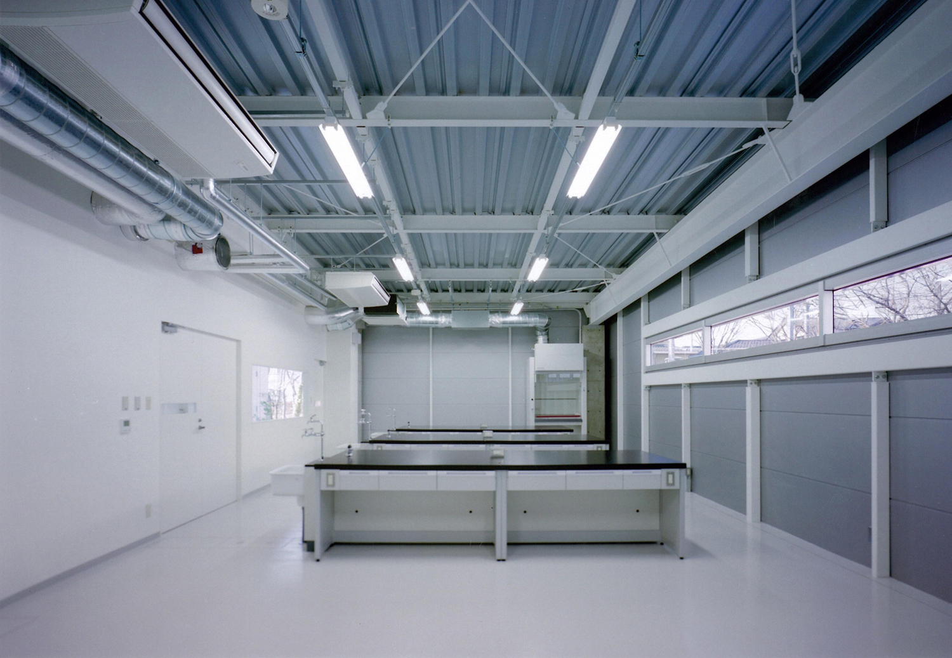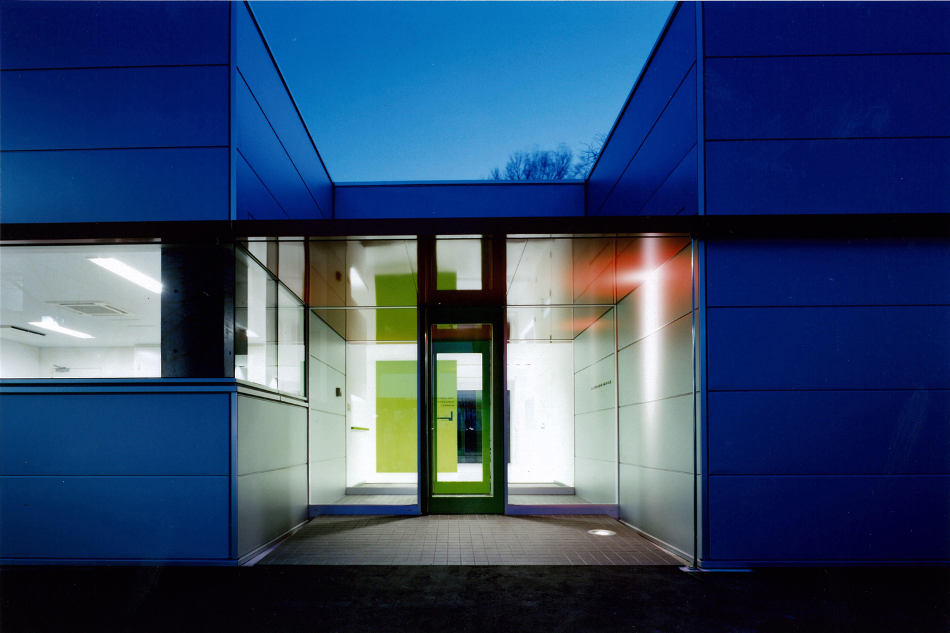東北学院大学工学部の環境保全をテーマとしたバイオテクノロジー研究のための施設です。隣接するハイテク・リサーチ・センターとともに、大学の最先端研究施設として学校内外にアピールしています。サインを兼ねた緑のカラーリングと照明計画を統合し、DNA螺旋をモチーフとしたコの字のリズミカルなパターンとして、利用者や見学者にコミュニケートしています。 ※竹中工務店在籍時の作品
用 途:学校 / 増築
敷 地:宮城県多賀城市
設計期間:2009年5月~2009年10月
工 期:2009年10月~2010年3月
構造規模:RC造 + S造 / 地上1階
敷地面積:92,351.53㎡
建築面積:450.35㎡
延床面積:443.35㎡
構造設計:竹中工務店
設備設計:竹中工務店
施 工:竹中工務店
写 真:小川泰祐
【Award】インテリアプランニングアワード2012 入賞
【Award】2010年度グッドデザイン賞 受賞
【Award】ディスプレイデザイン賞2010 入賞
【Award】第44回SDA賞 入賞
[[ENGLISH]]This building is a facility for biotechnology research under the theme of environmental conservation at Tohoku Gakuin University Faculty of Engineering. Together with the adjacent high-tech research center, it is being promoted inside and outside the school as a state-of-the-art research facility of the university. Furthermore, by integrating the green coloring that also serves as a sign and the lighting plan, we are communicating with users and visitors as a rhythmic pattern of U-shaped with a DNA spiral as a motif. ※Work of Takenaka Co.
Type:School / Extension
Location:Tagajo-shi, Miyagi, Japan
Design period:05/2009~10/2009
Construction period:10/2009~03/2010
Structure / Number of Floors:RC + S / 1F
Area:92,351.53sqm
Building area:450.35sqm
Total floor area:443.35sqm
Structural engineer:Takenaka Co.
Facility engineer:Takenaka Co.
Builder:Takenaka Co.
Photographer:Taisuke Ogawa
【Award】Interior planning award 2012 ”fine work”
【Award】GOOD DESIGN AWARD 2010 ”winner”
【Award】Display design award 2010 ”fine work”
【Award】44th SDA award ”fine work”
