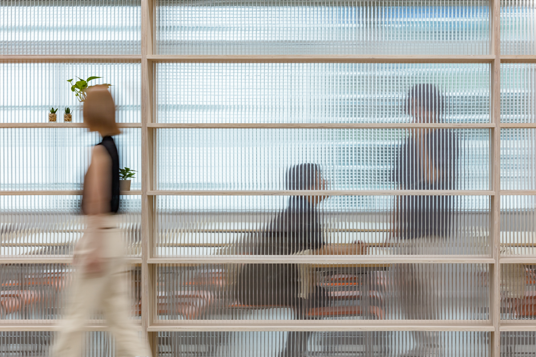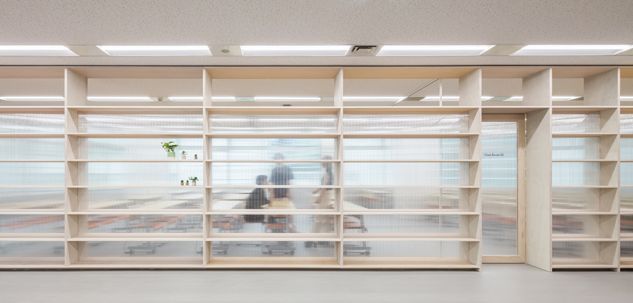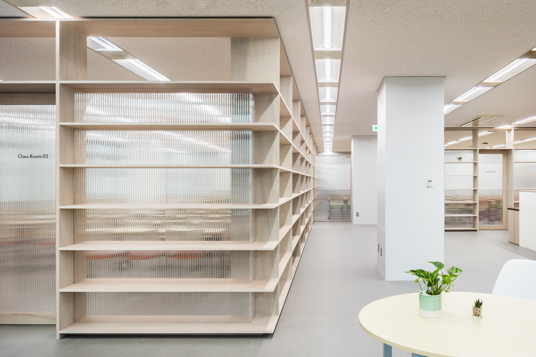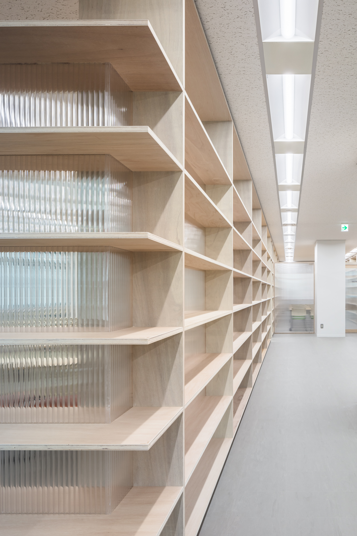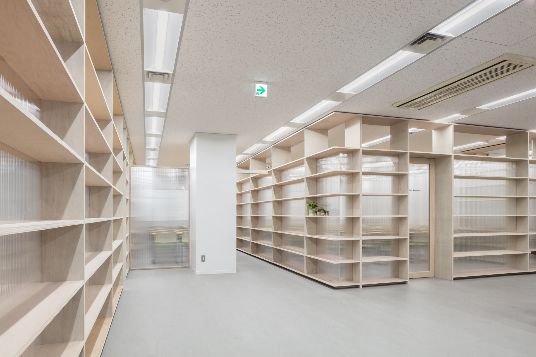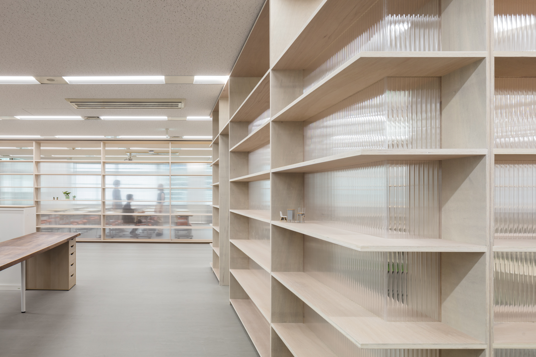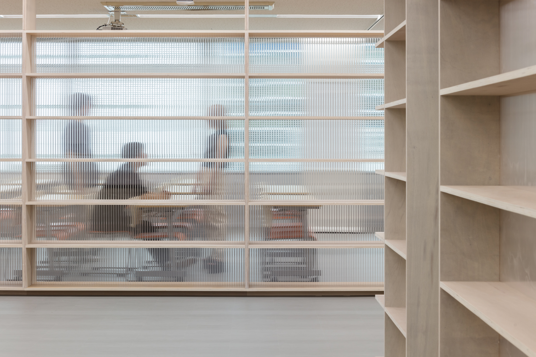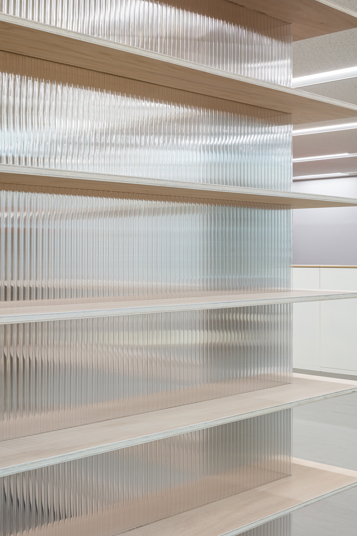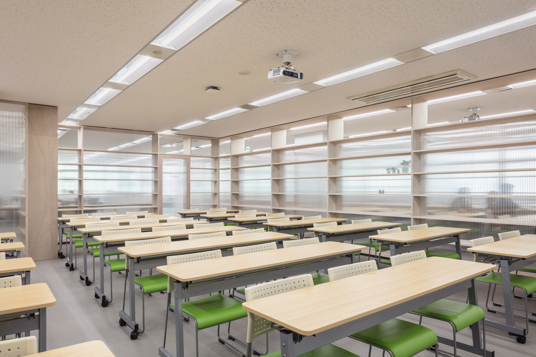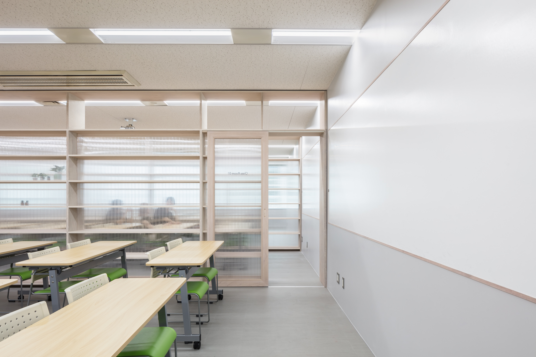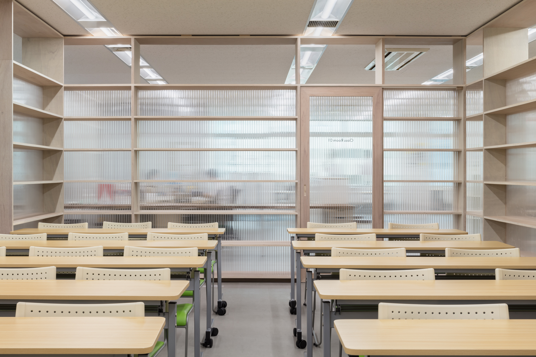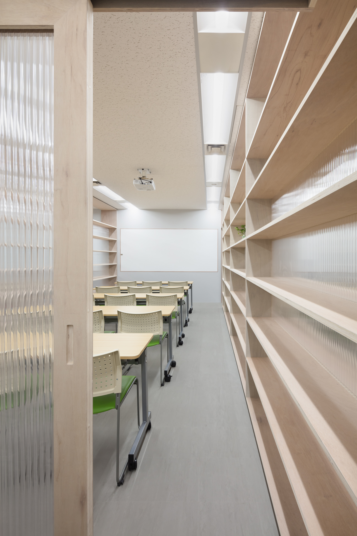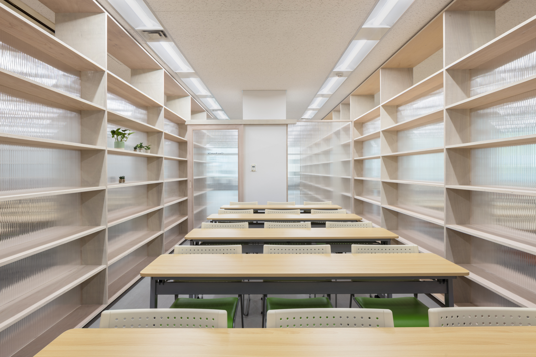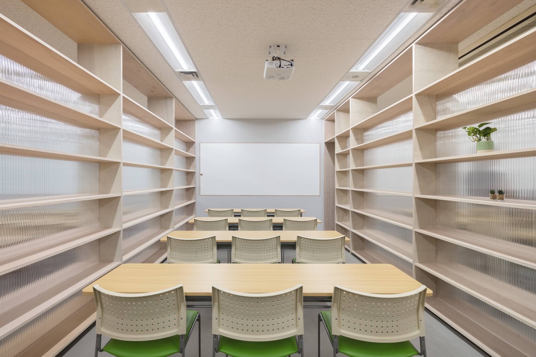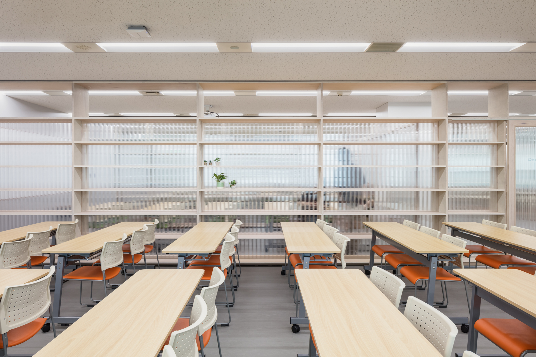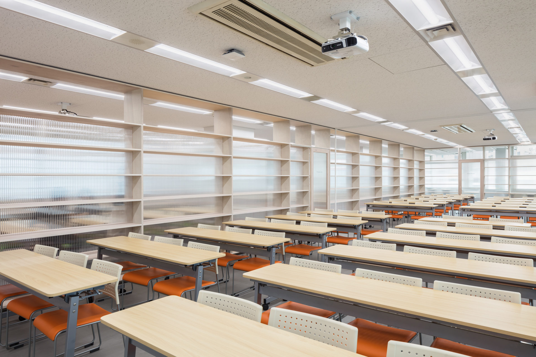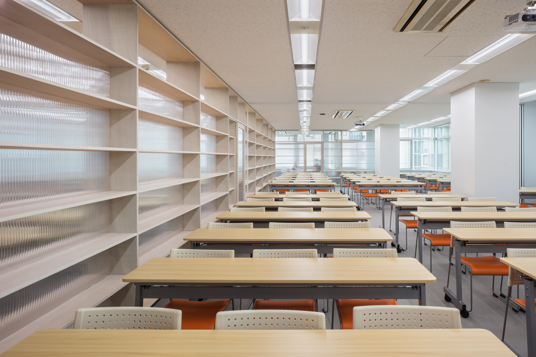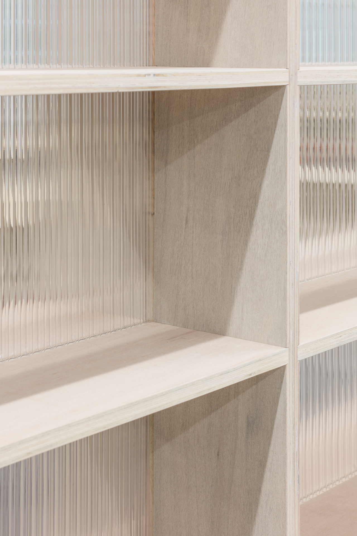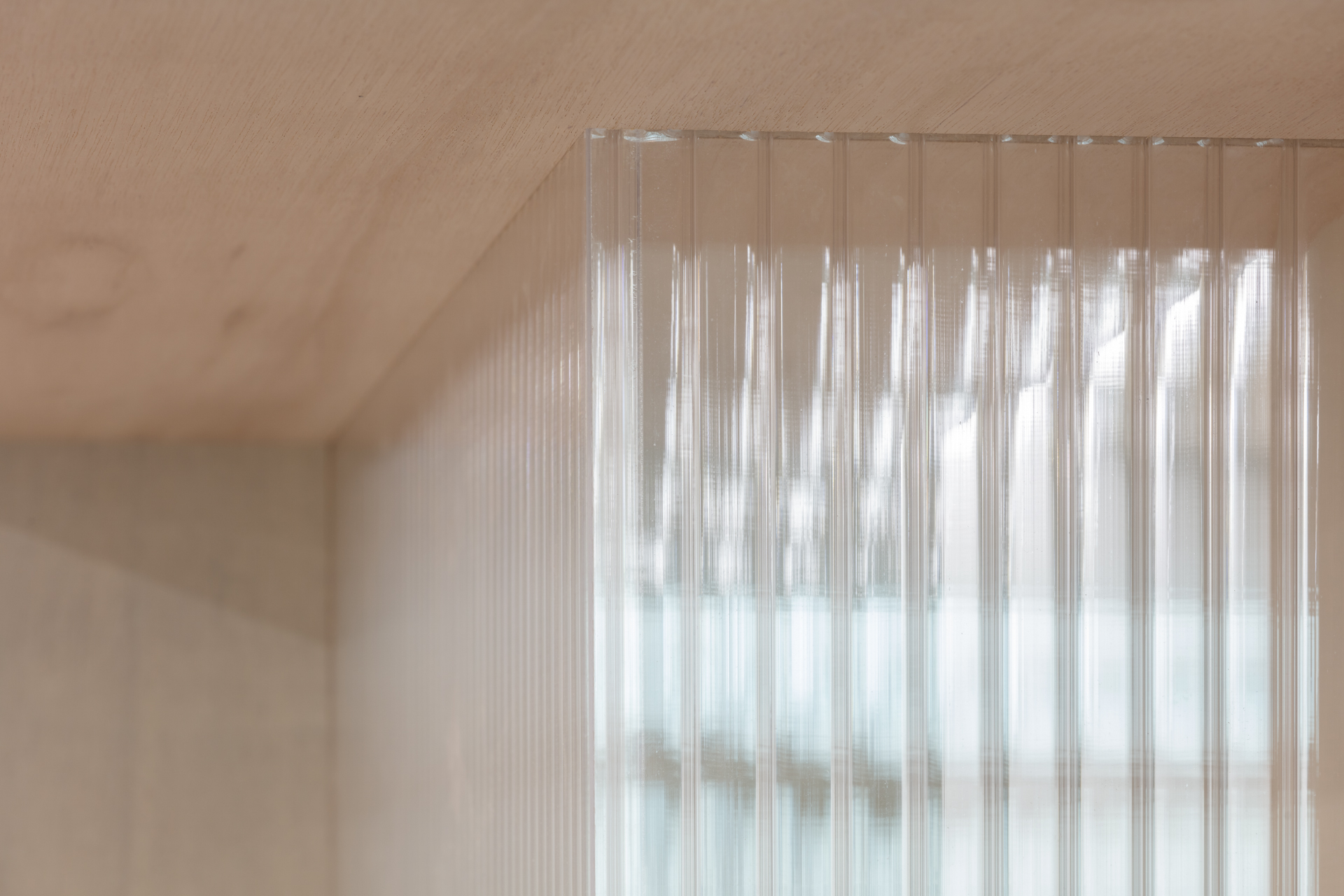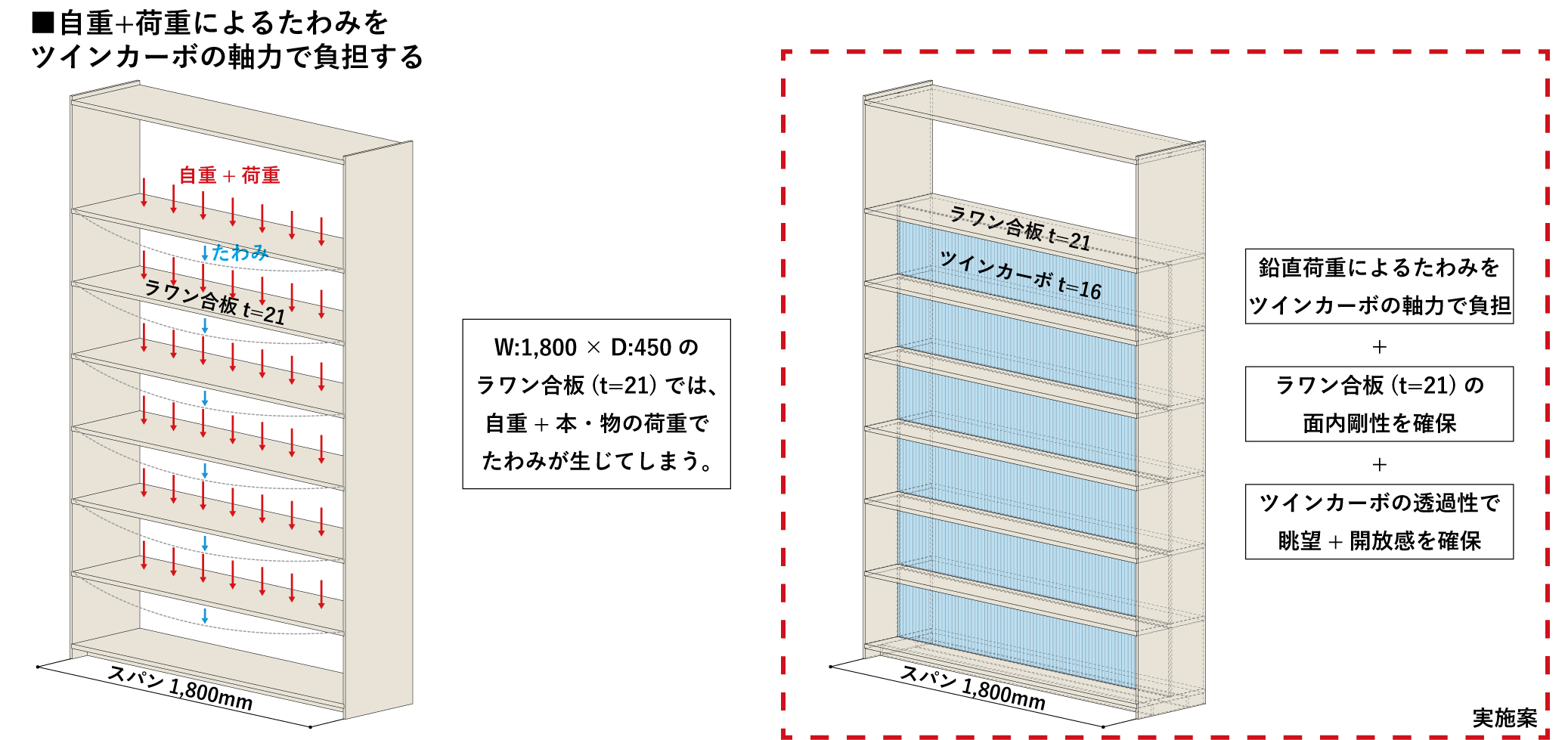JR池袋駅西口の目前に建つ商業ビルに入る、高校のテナント改修工事です。3つの異なる大きさの教室の他に、教職員スペースと生徒が自主的に使える共有スペースが配置されています。集中して勉強に打ち込める教室はもちろん、多様な交流を育む場所性も同時に求められ、見る(見ない)+見える(見えない)を両立する解像度を持つ棚で教室と共用部を区切りました。棚としての機能に加え、よりピュアな解像度を表現するために、16mmのツインカーボが棚の軸力を受けることで、21mm木板がたわむことなく1,800mmの長スパンを実現しています。つまりそれは空間を区切る間仕切りであり、棚でありながら、生徒の活動を様々な解像度で映し出し、居場所を提供する装置となります。
用 途:学校 / 改修
敷 地:東京都豊島区⻄池袋1丁目
設計期間:2022年1月~2022年5月
工 期:2022年6月~2022年7月
構造規模:S造 / 地上6階(テナント部分)
延床面積:407.75㎡(テナント部分)
施 工:ダブルボックス
写 真:中山保寛
【Web Media】archello
【Web Media】architecturephoto.net
[[ENGLISH]]This is a high school tenant renovation project in a commercial building built in front of the west exit of JR Ikebukuro Station. In addition to three different sized classrooms, the school is arranged with a teaching staff space and a common area for students to use spontaneously. As well as classrooms where students can concentrate on their studies, they also required places that foster diverse interaction. Therefore, classrooms and common areas were separated by shelves with a resolution that allows both looking (not looking) + seeing (not seeing). In addition to its function as a shelf, for purer resolution, the 16 mm twin carbos take the axial force of the shelf, allowing the 21 mm wood planks to achieve a 1,800 mm long span without deflection. In other words, it is a partition that divides space, a shelf, but also a device that projects students’ activities in various resolutions and provides them with a place to stay.
Type:School / Renovation
Location:1, Nishiikebukuro Toshima-ku, Tokyo, Japan
Design period:01/2022~05/2022
Construction period:06/2022~07/2022
Structure / Number of Floors:S / 6F(tenant part)
Total floor area:407.75sqm(tenant part)
Builder:Double Box
Photographer:Yasuhiro Nakayama
【Web Media】archello
【Web Media】architecturephoto.net
