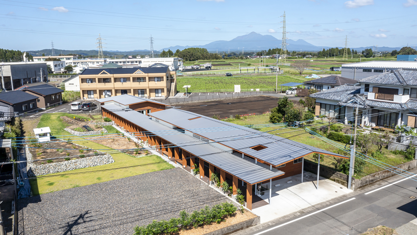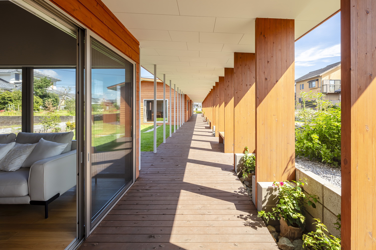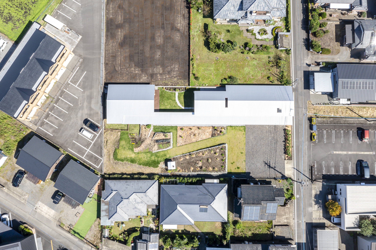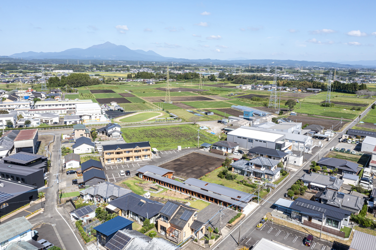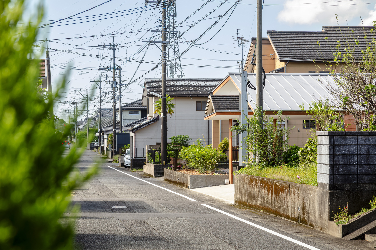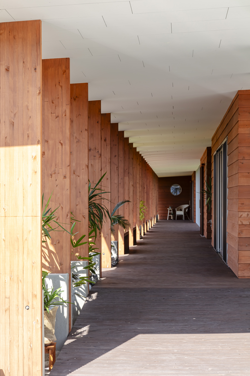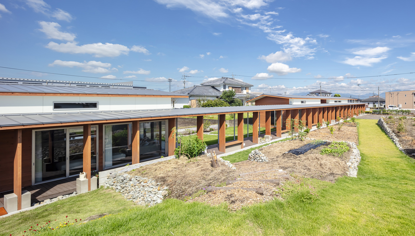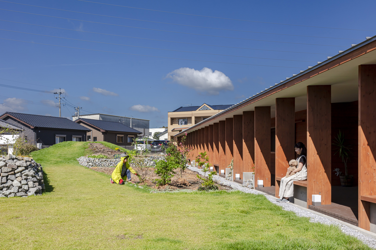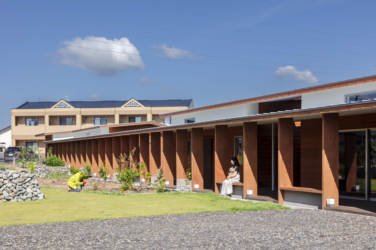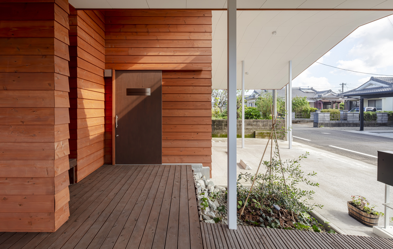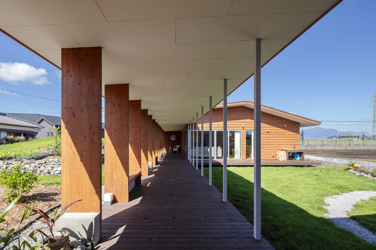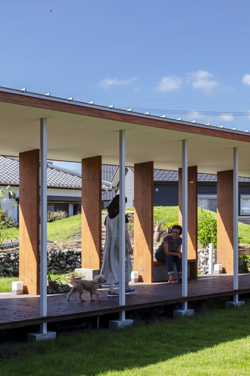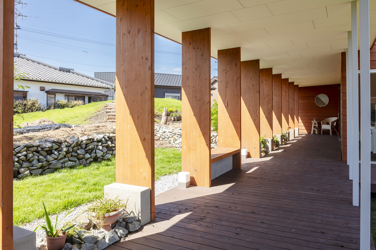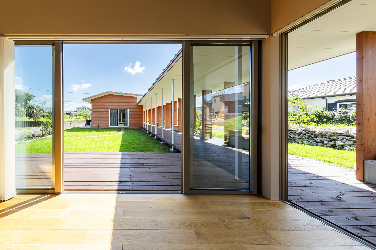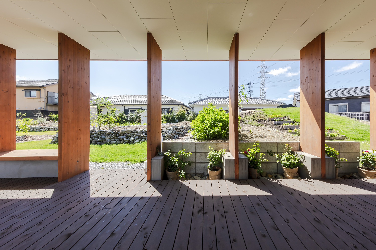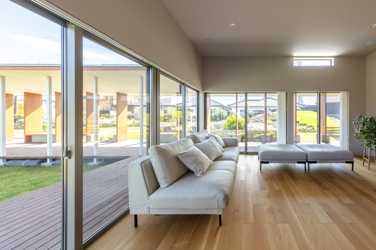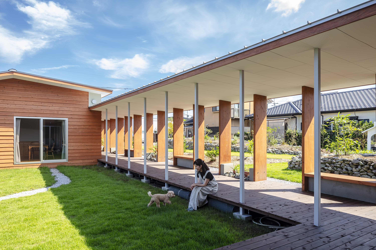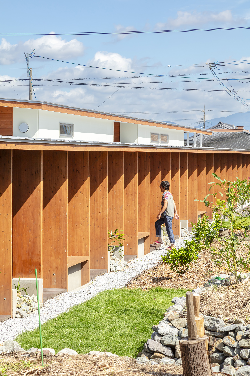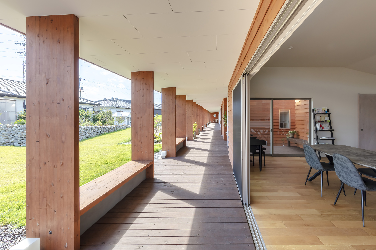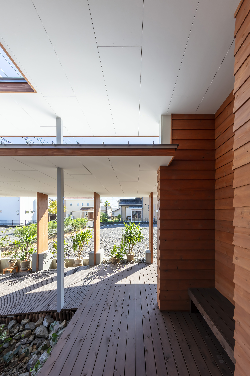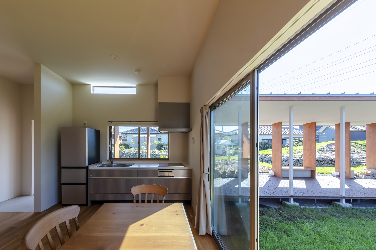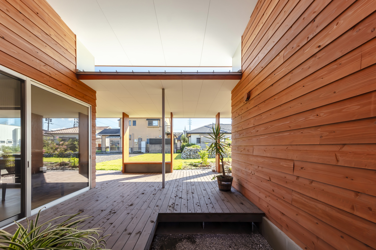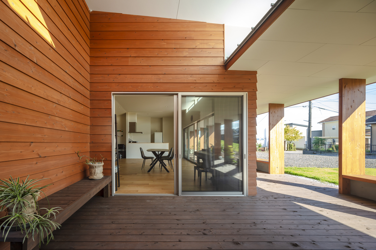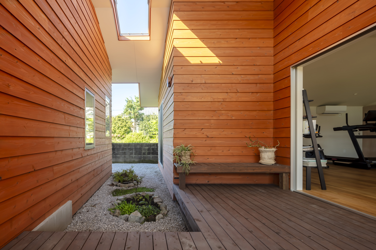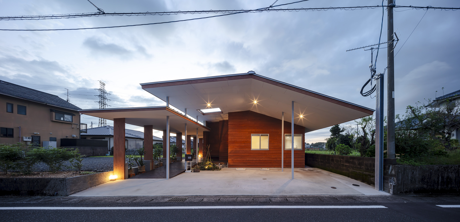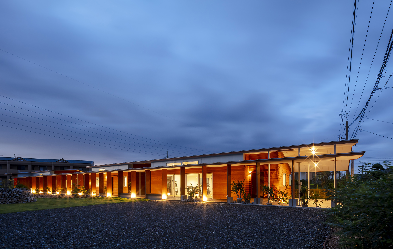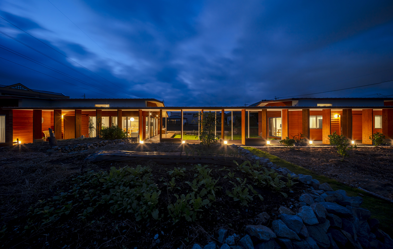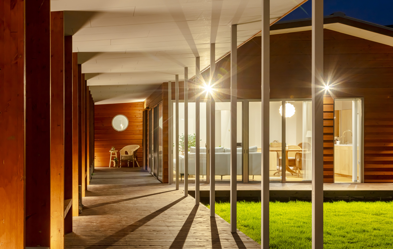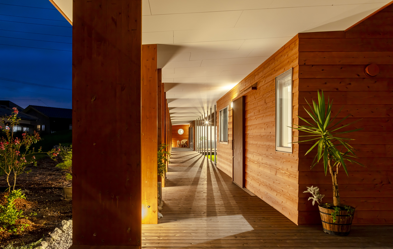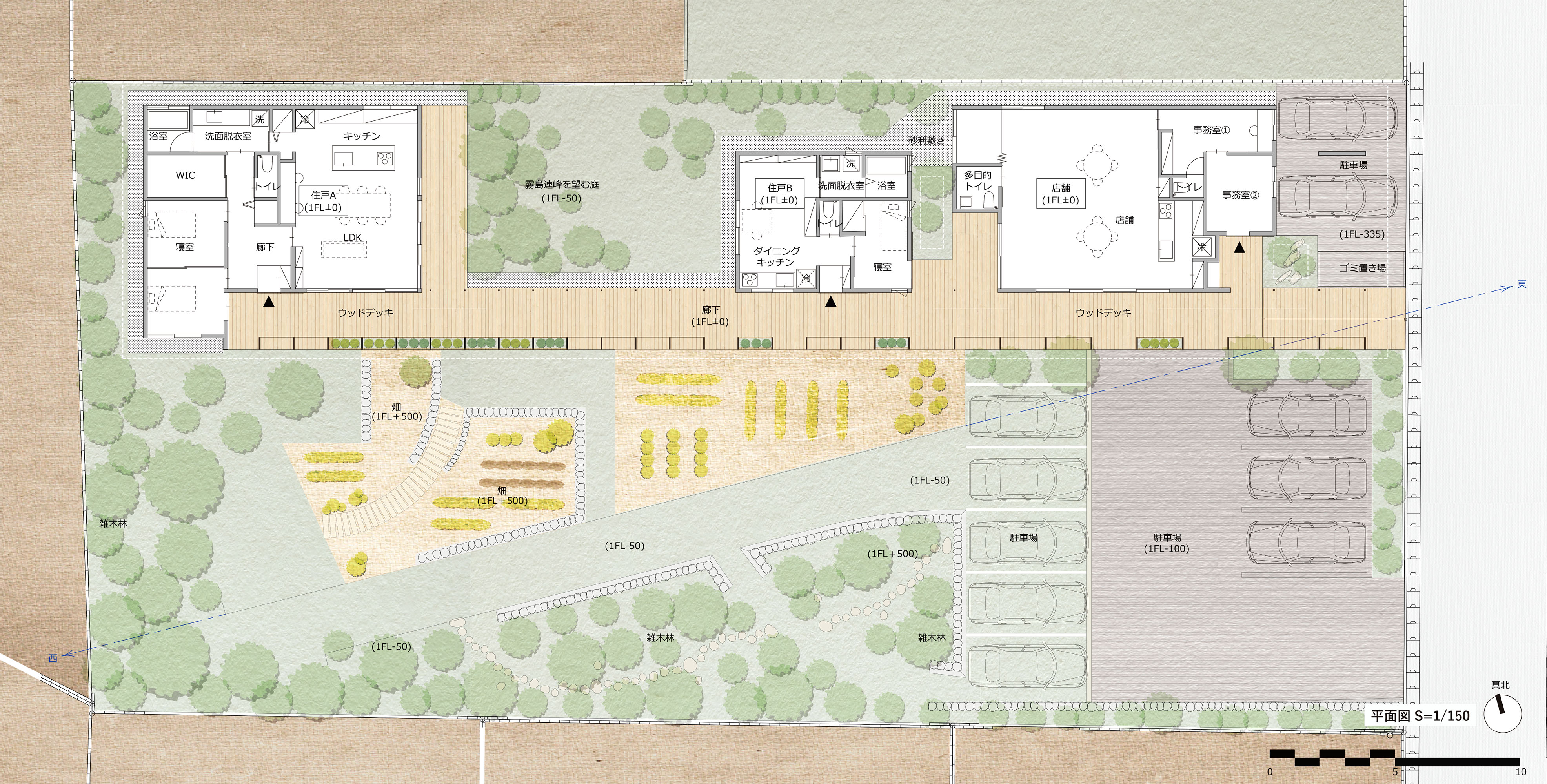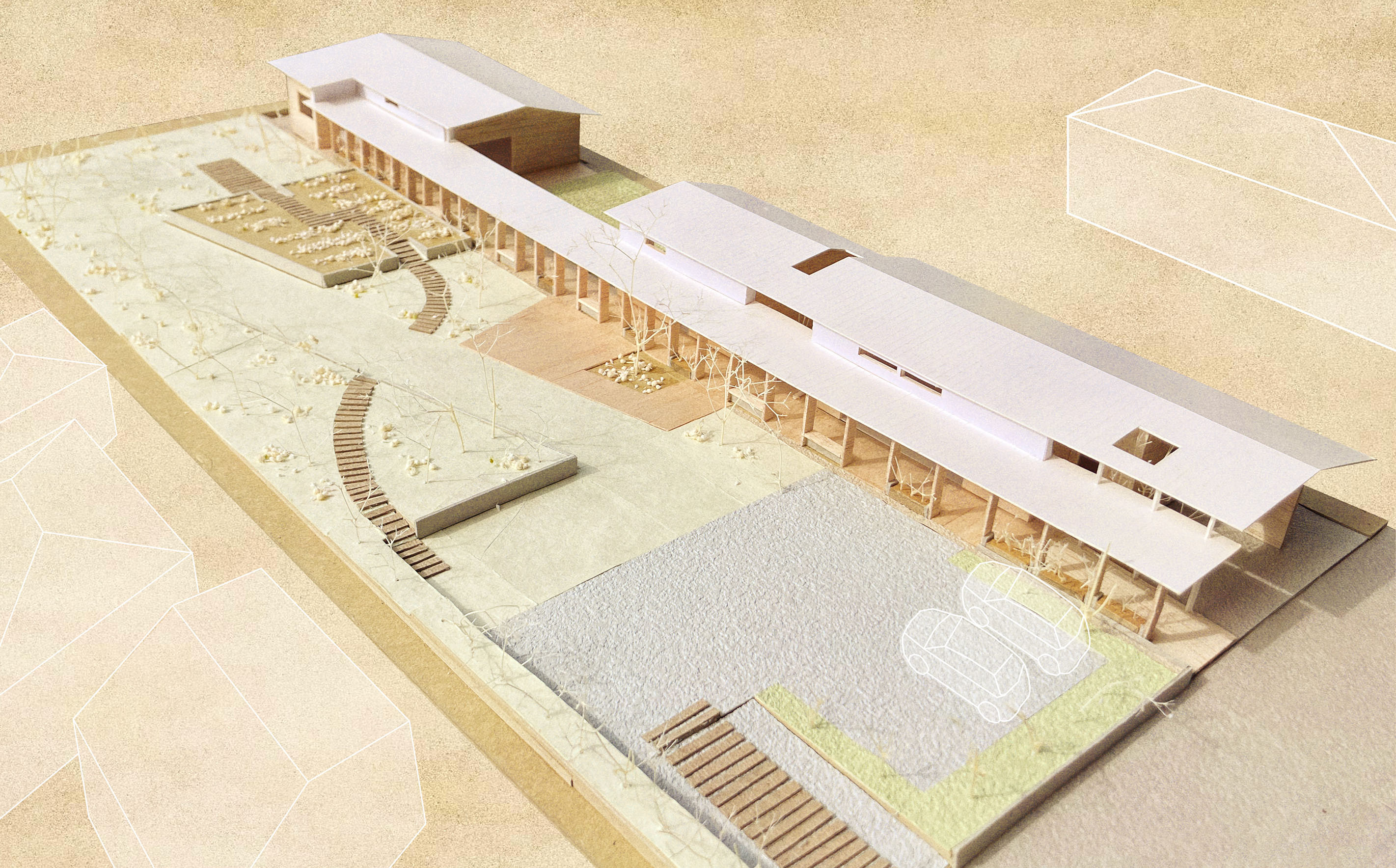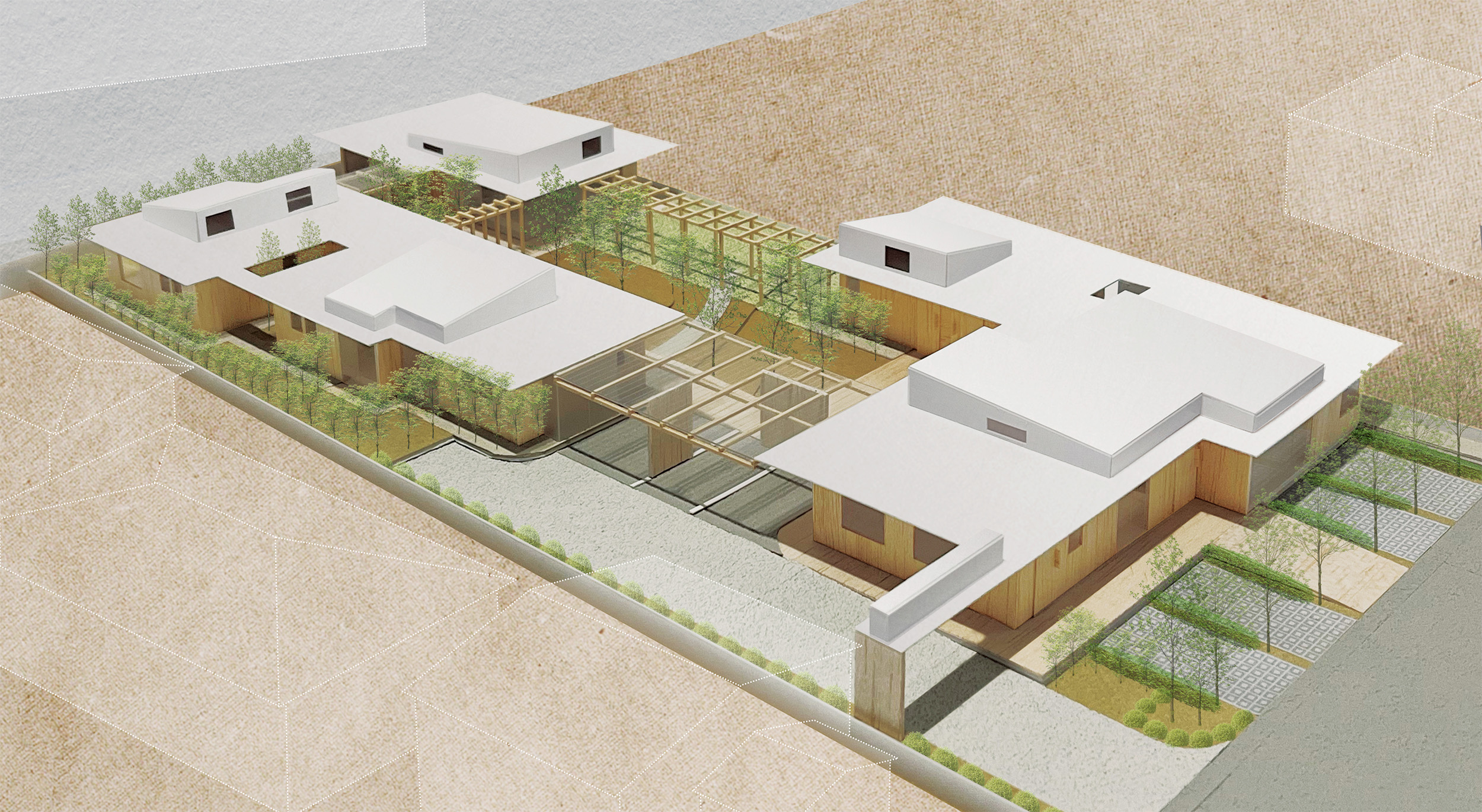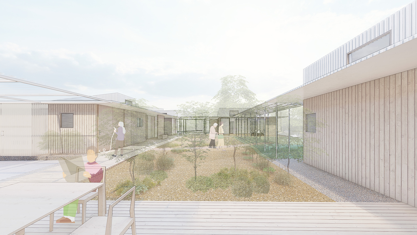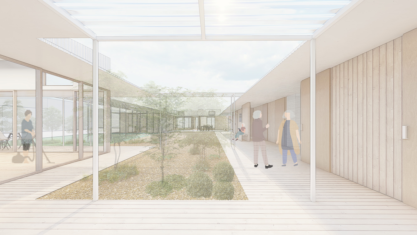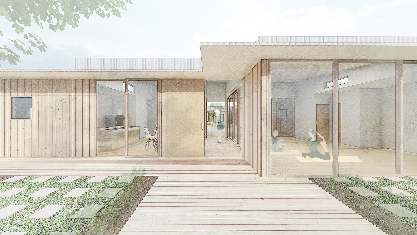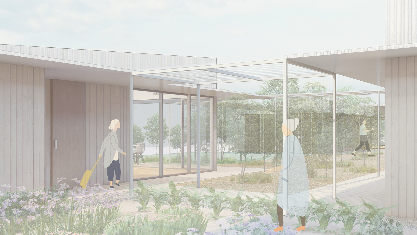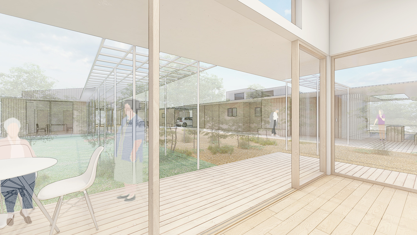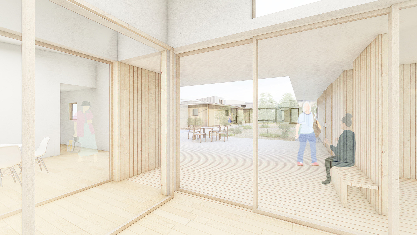宮崎県都城市において、NPO法人が実施する「地域型終活アウトリーチ拠点」の整備により、地域に開かれたアウトリーチ活動と寄り添い型の個別支援が可能となり、地方都市特有の「隠れた生活困難者」に対して「単身高齢女性の終活を通じた生活及び財産整理、安心居住の獲得」を通して解決するための居住+地域交流拠点の計画です。敷地南側に将来増築可能な広い庭を確保し、その庭と居室の間にベンチや花壇を設えた外廊下を設け、休憩や交流、鑑賞に留まらない様々な活動を受け入れると同時に、軸力を受けるルーバー的壁柱によって、道路からの視線を防ぎながらも開放的な空間をつくり出しています。
用 途:住宅+集会所 / 新築
敷 地:宮崎県都城市
設計期間:2021年9月~2023年3月
工 期:2023年4月~2024年1月
構造規模:木造 / 地上1階
敷地面積:1,349.00㎡
建築面積:352.43㎡
延床面積:275.08㎡
戸 数:2戸
共同設計:大月敏雄 / 東京大学
外構設計:稲田多喜夫 / 稲田ランドスケープデザイン事務所
構造設計:田中哲也 / 田中哲也建築構造計画
施 工:渡部工務店
写 真:高橋菜生
【Award】2025年都市住宅学会賞 業績賞
【Publication】新建築5月号 / 2025
【Publication】日経アーキテクチュア3月27日号 / 2025
【Publication】ファインスチール秋号 / 2024
【Publication】ファインスチール秋号 / 2023
【Publication】ファインスチール秋号 / 2022
【Web Media】建築の幸せ2025 Vol.3
【Web Media】新しい建築の楽しさ2020s Vol.19
[[ENGLISH]]A non-profit organization is developing a “regional outreach center for lifelong living” that will enable outreach activities open to the community and personalized support in Miyakonojo City, Miyazaki Prefecture. This is a plan for a residence + community exchange center to solve the problems of “hidden difficulties in life” unique to regional cities through “organizing the lives and assets of single elderly women and obtaining a secure residence”. A large garden, which can be expanded in the future, is located on the south side of the site, and an outside corridor with benches and flowerbeds is built between the garden and the apartments to accommodate various activities such as resting, socializing, and viewing. And the louvered wall columns, which bear the axial force, prevent the view from the street and create an open space.
Type:Houses + Assembly hall / Newly
Location:Miyakonojo-shi, Miyazaki, Japan
Design period:09/2021~03/2023
Construction period:04/2023~01/2024
Structure / Number of Floors:W / 1F
Area:1,349.00sqm
Building area:352.43sqm
Total floor area:275.08sqm
Number of units:2 units
Co-designer:Toshio Otsuki / The University of Tokyo
landscape designer:Takio Inada / Inada Landscape Design Office
Structural engineer:Tetsuya Tanaka / Tetsuya Tanaka Structural Engineers
Builder:Watabe Construction Company
Photographer:Nao Takahashi
【Award】2025 Urban Housing Society Award ”Achievement Award”
【Publication】SHINKENCHIKU 05 / 2025
【Publication】Nikkei Architecture March 27 / 2025
【Publication】Fine Steel Autumn / 2024
【Publication】Fine Steel Autumn / 2023
【Publication】Fine Steel Autumn / 2022
【Web Media】Architectural Happiness 2025 Vol.3
【Web Media】The Joy of New Architecture 2020s Vol. 19
