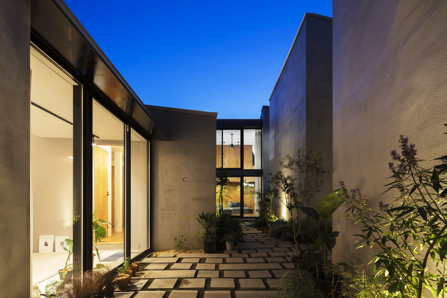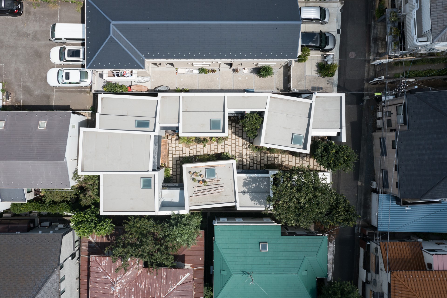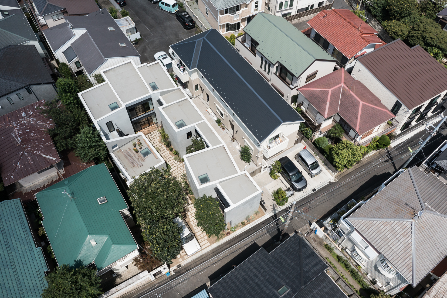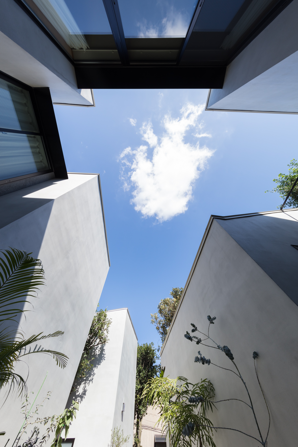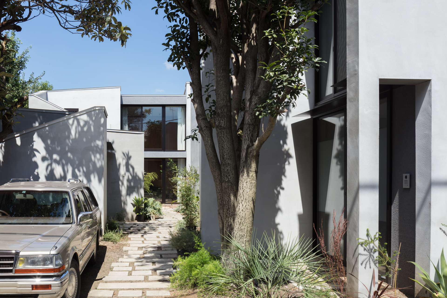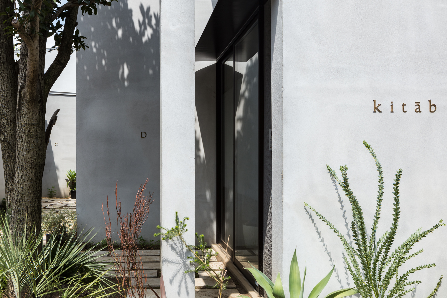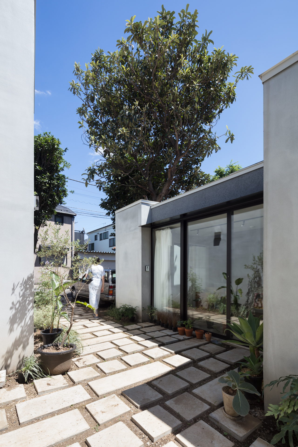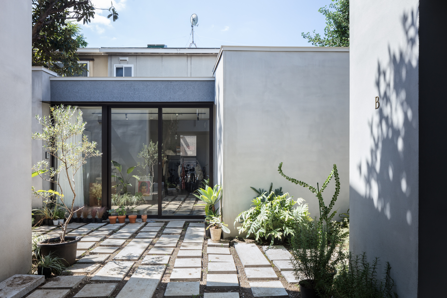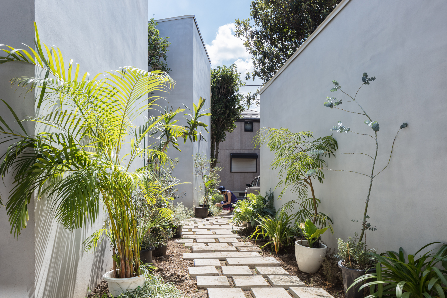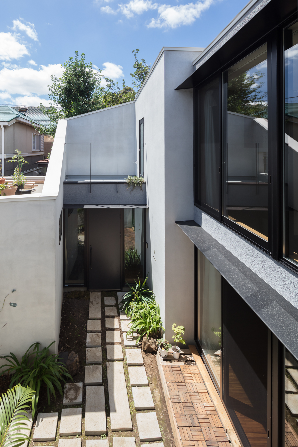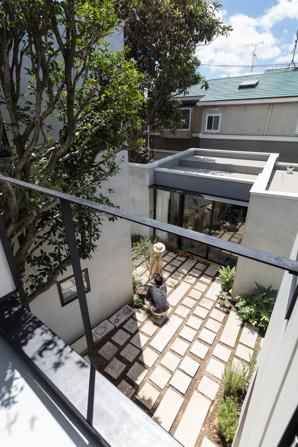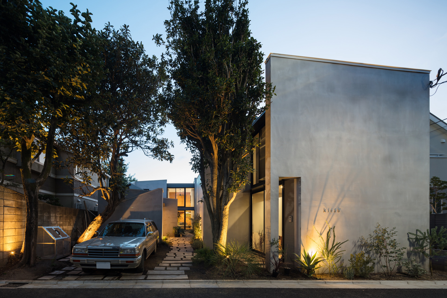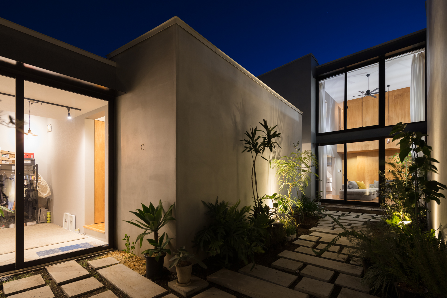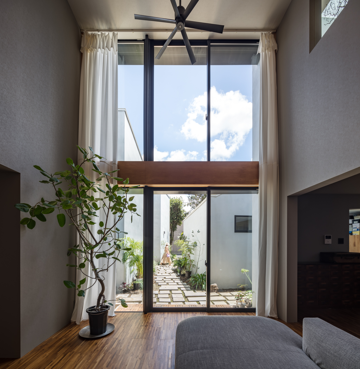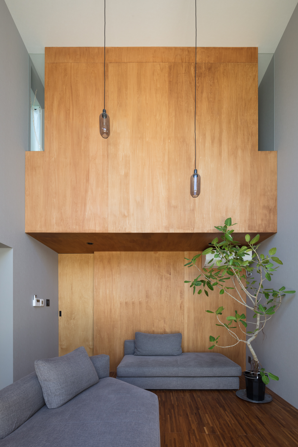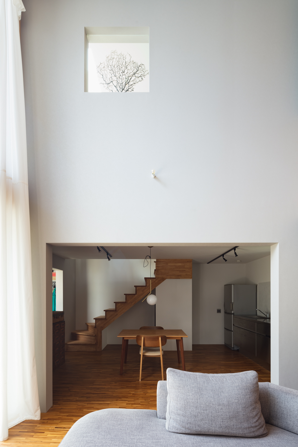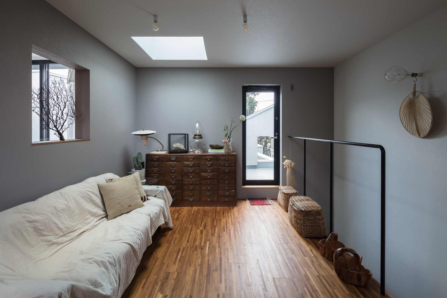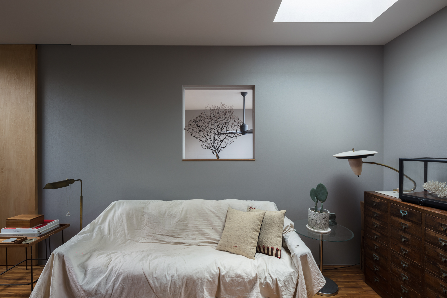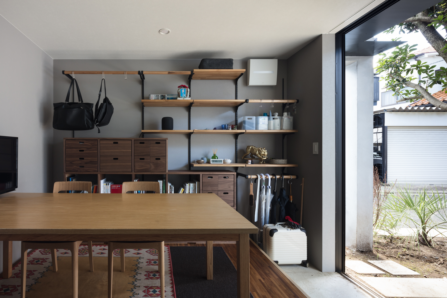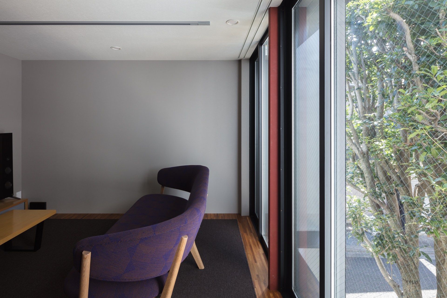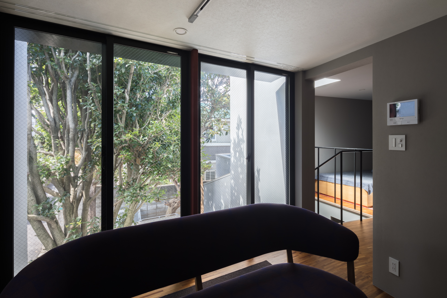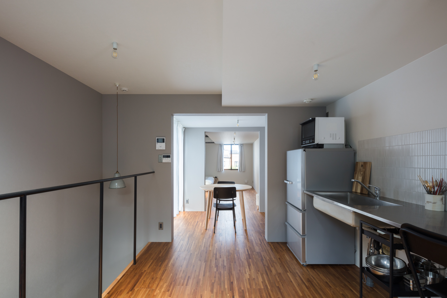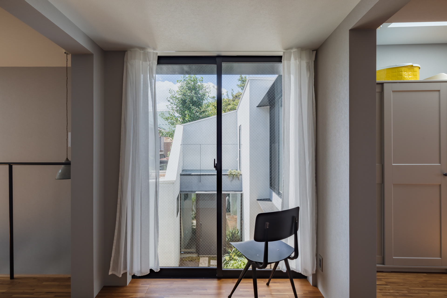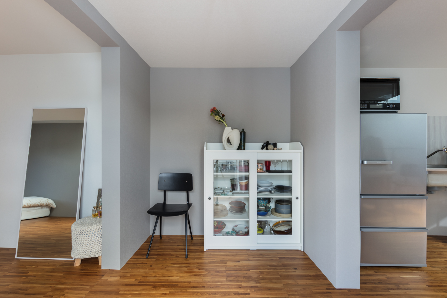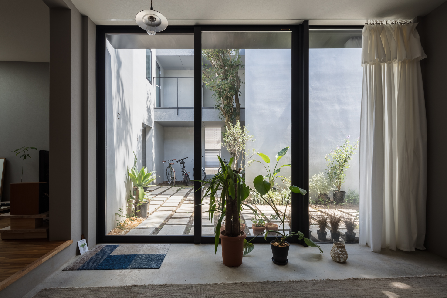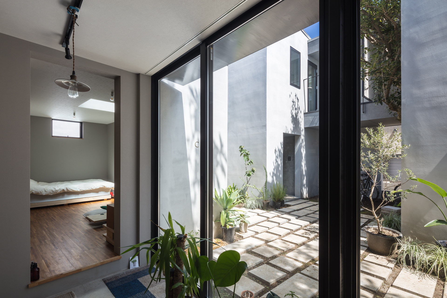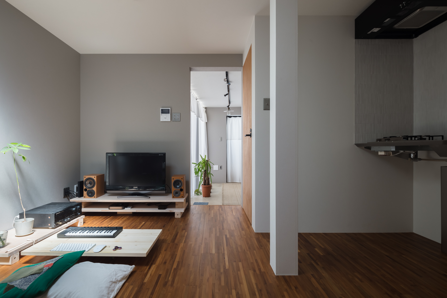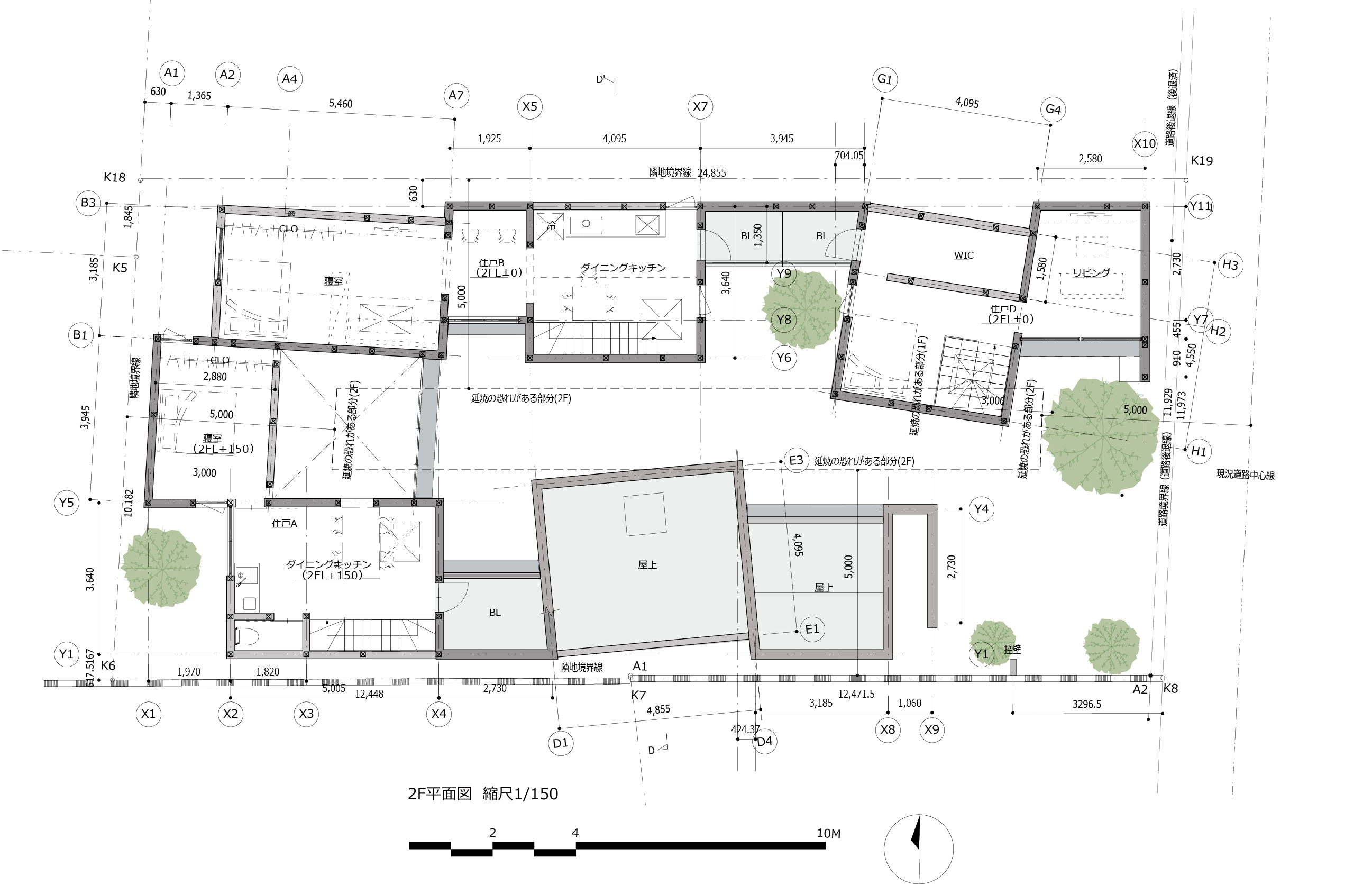世田谷区代田に建つ、オーナー邸を含む4戸の長屋計画です。敷地に自生している金木犀や銀木犀、枇杷や柿の木を避けながらの配置計画が求められました。そこで長屋全体を一筆書きの屏風状に捉えることで、既存高木をひらりと躱しながらも、構造的に安定した建築となります。またヴォリュームを敷地ペリメータに配置することで共有の中庭が生まれ、各住戸へのアクセスになると共に、囲まれながらも明るい不思議な空気感を持つランドスケープとなっています。さらに屏風の角度を少し振ることで、視線の見え隠れや植栽の影が中庭に動きを生み出しています。こうした美しい中庭を楽しみながらも公私の線引きをした、メリハリのある住戸と中庭の関係性をつくり出しています。
用 途:長屋 / 新築
敷 地:東京都世田谷区代田
設計期間:2018年8月~2020年9月
工 期:2020年10月~2021年4月
構造規模:木造 / 地上2階
敷地面積:297.13㎡
建築面積:146.32㎡
延床面積:236.44㎡
戸 数:4戸
構造設計:田中哲也 / 田中哲也建築構造計画
施 工:ダブルボックス
写 真:中山保寛
【Exhibition】かたちが語るとき-ポストバブルの日本建築家たち-展 / 2020
【Publication】新建築2月号 / 2022
【Web Media】archello
【Web Media】Archdaily
【Web Media】architecturephoto.net
[[ENGLISH]]This is a project for four row houses, including the owner’s residence, in Daita, Setagaya-ku. We were required to plan the layout of the building while avoiding the fragrant olive , loquat and persimmon trees that grow naturally on the site. Therefore, the entire row house was designed as a folding screen to avoid the existing tall trees and to create a structurally stable building. By placing the volumes on the perimeter of the site, a common courtyard is created, providing access to each unit and creating a landscape that is both enclosed and bright. In addition, by slightly shifting the angle of the folding screen, the line of sight and shadows of the plants create movement in the courtyard. While enjoying such a beautiful courtyard, we have drawn a line between public and private, creating a crisp and clear relationship between the units and the courtyard.
Type:Row house / Newly
Location:Daita Setagaya-ku, Tokyo, Japan
Design period:08/2018~09/2020
Construction period:10/2020~04/2021
Structure / Number of Floors:W / 2F
Area:297.13sqm
Building area:146.32sqm
Total floor area:236.44sqm
Number of units:4 units
Structural engineer:Tetsuya Tanaka / Tetsuya Tanaka Structural Engineers
Builder:Double Box
Photographer:Yasuhiro Nakayama
【Exhibition】When Form Speaks: New Architectural Movements in Japan / 2020
【Publication】SHINKENCHIKU 02 / 2022
【Web Media】archello
【Web Media】Archdaily
【Web Media】architecturephoto.net
