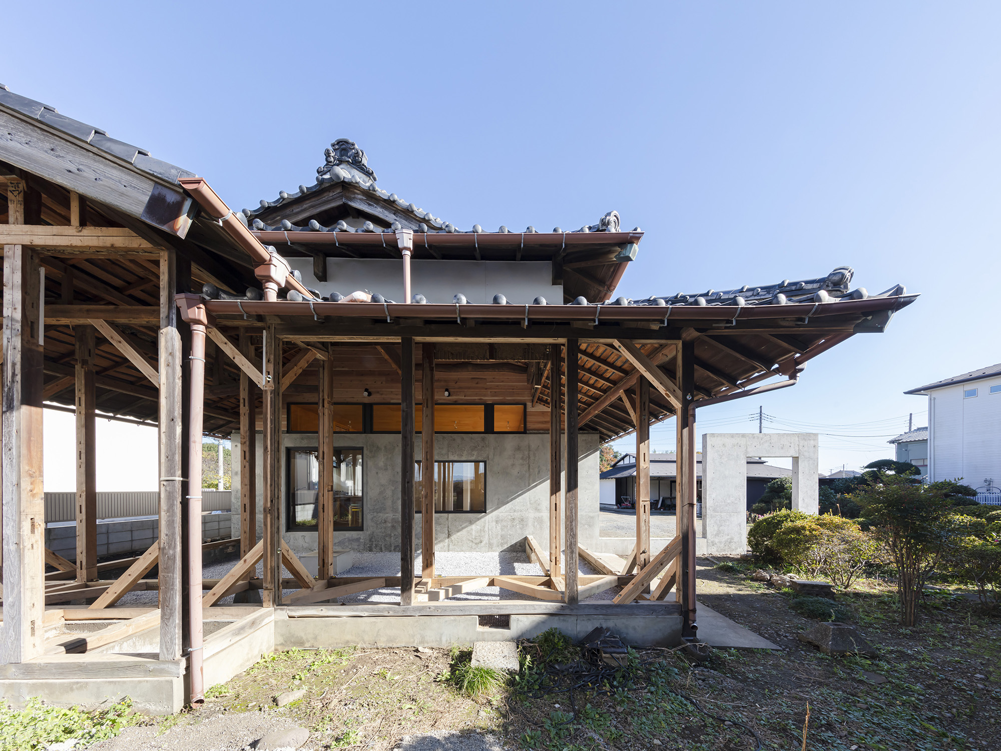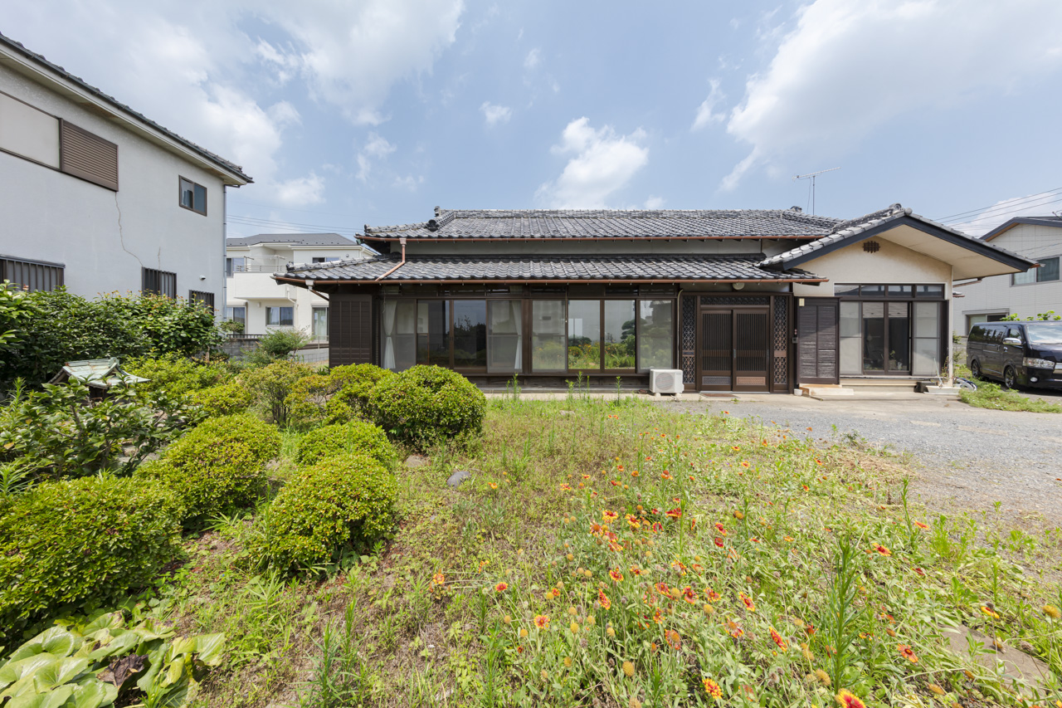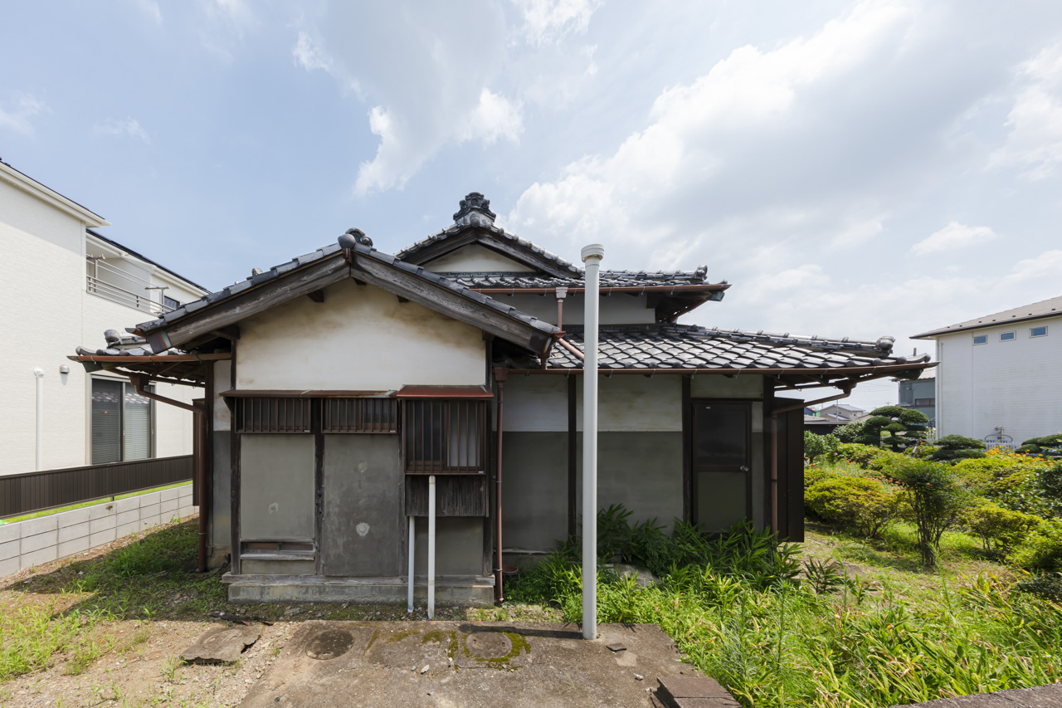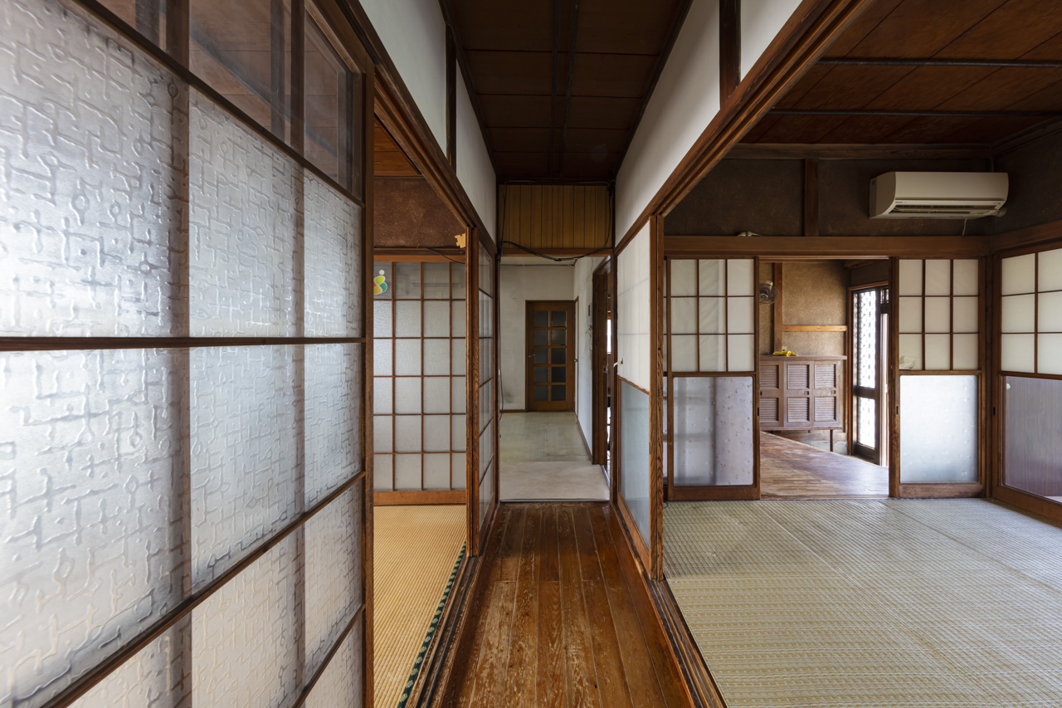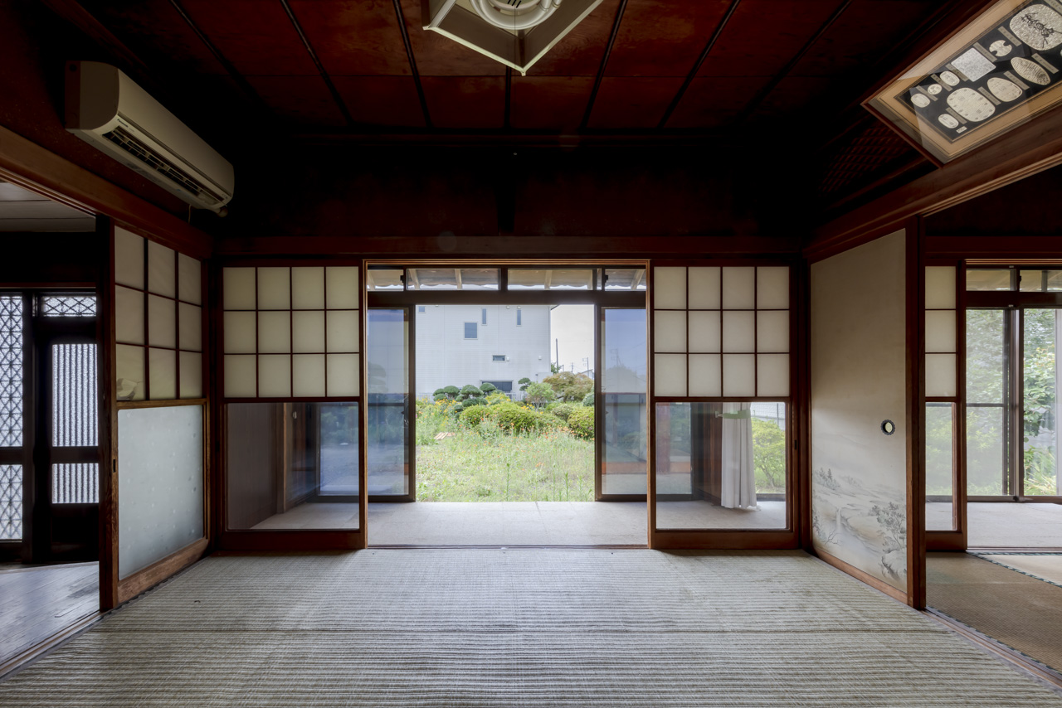築50年の伝統的日本家屋を減築するプロジェクトです。建物西側(全体の1/4程度)を「軸組と屋根」を遺して解体することで生まれる半屋外空間は、基礎内側に敷砂利を施すことで不思議な質感を持った石庭となります。内部空間の境界には木梁まで達しないRC壁を用い、既存木柱を飲み込ませることで「短柱化」させ、効きすぎないRC壁による耐震補強を行っています。
用 途:住宅 / 改修(減築)
敷 地:埼玉県川越市
設計期間:2019年1月~2019年7月
工 期:2019年8月~2019年11月
構造規模:RC造+木造 / 地上1階
敷地面積:950.99㎡
建築面積:123.98㎡
延床面積:87.67㎡
構造設計:田中哲也 / 田中哲也建築構造計画
施 工:フリーデア
写 真:高橋菜生
【Web Media】TECTURE MAG
【Web Media】Archdaily
【Web Media】C3DIZ
【Web Media】gooood
【Web Media】designboom
【Web Media】architecturephoto.net
[[ENGLISH]]This is a project to reduct a traditional 50 year old Japanese house. We decided to dismantle the building west side (about 1/4 of the whole) leaving behind the “framework and roof”. As a result, a semi-outdoor space is created, and by applying gravel to the inside of the foundation, it becomes a rock garden with a mysterious texture. Hitting RC at a height that does not reach the wooden beam, swallowing existing wooden pillars and tightening them to make “shorter columns” and perform seismic reinforcement that RC is not too effective.
Type:House / Renovation(Reduction)
Location:Kawagoe-shi, Saitama, Japan
Design period:01/2019~07/2019
Construction period:08/2019~11/2019
Structure / Number of Floors:RC+W / 1F
Area:950.99sqm
Building area:123.98sqm
Total floor area:87.67sqm
Structural engineer:Tetsuya Tanaka / Tetsuya Tanaka Structural Engineers
Builder:FREEDEA
Photographer:Nao Takahashi
【Web Media】TECTURE MAG
【Web Media】Archdaily
【Web Media】C3DIZ
【Web Media】gooood
【Web Media】designboom
【Web Media】architecturephoto.net
