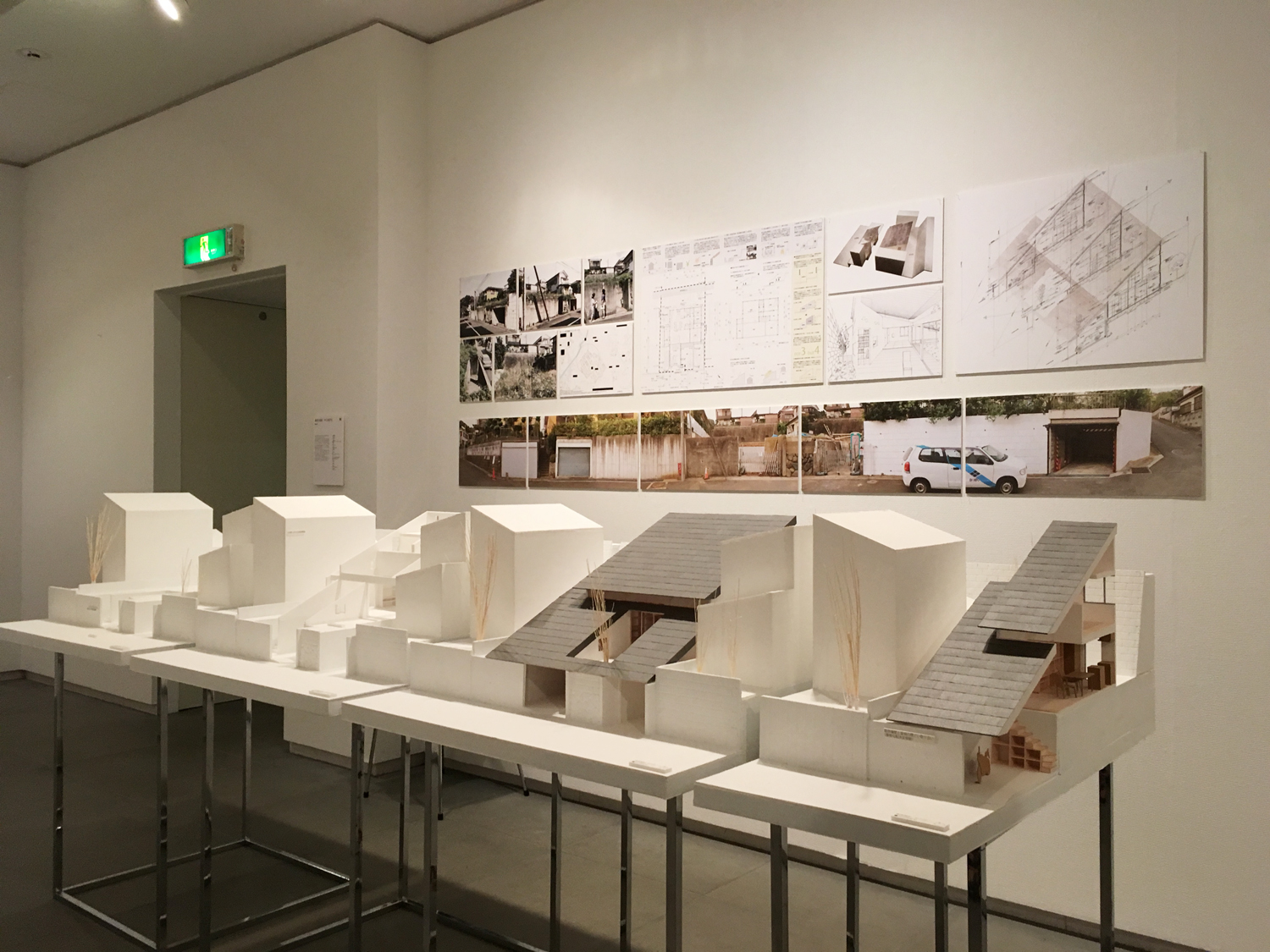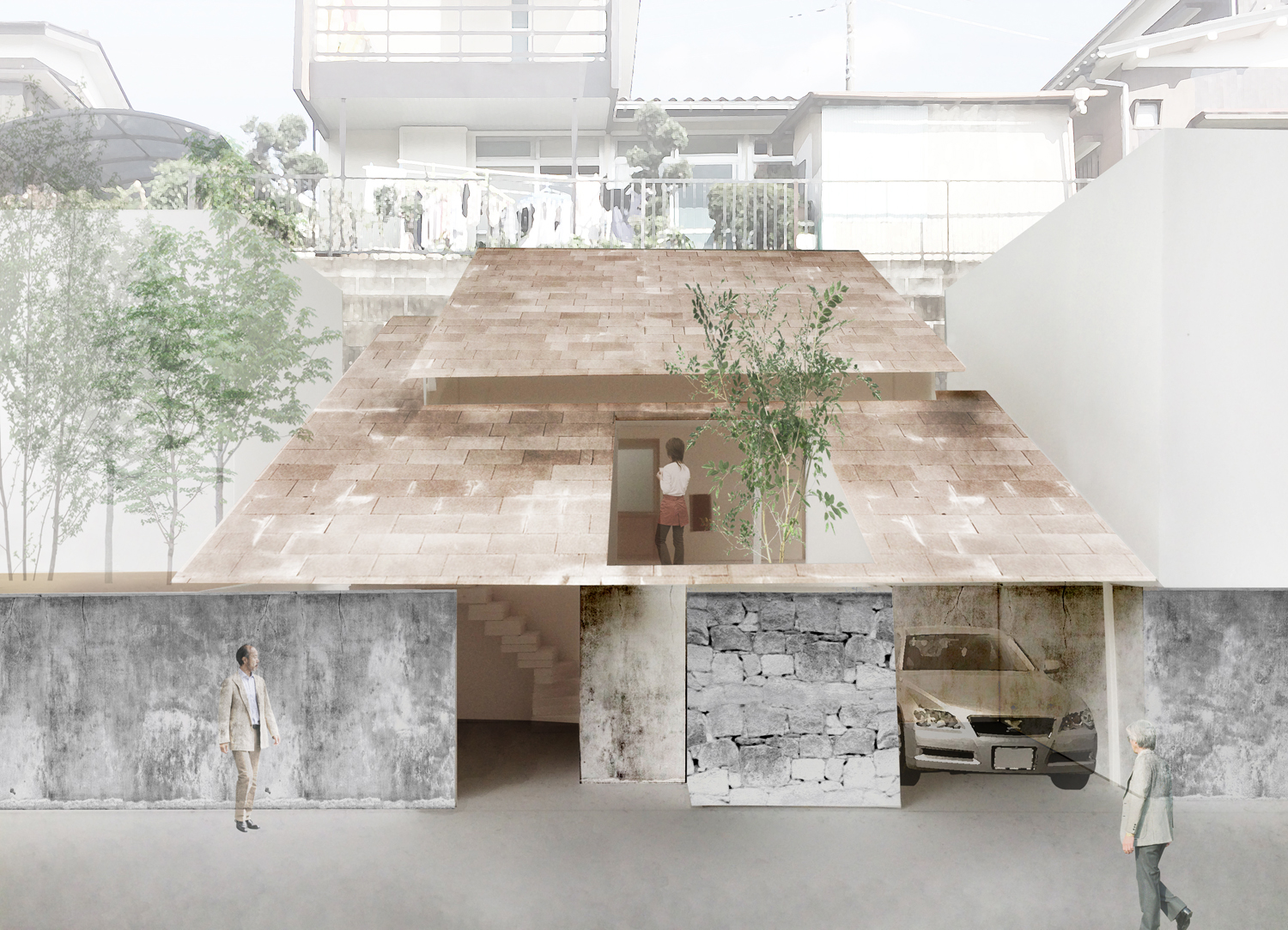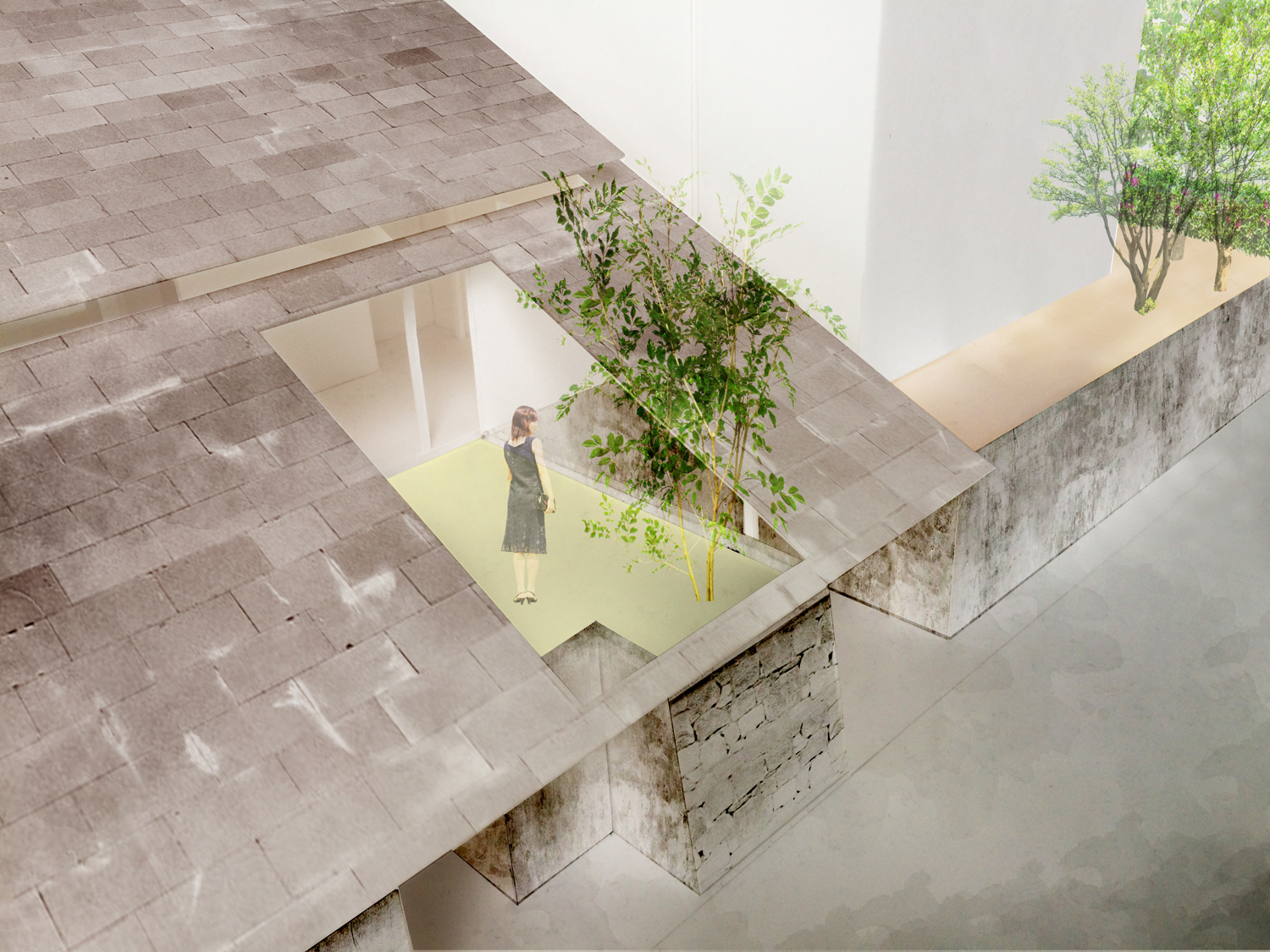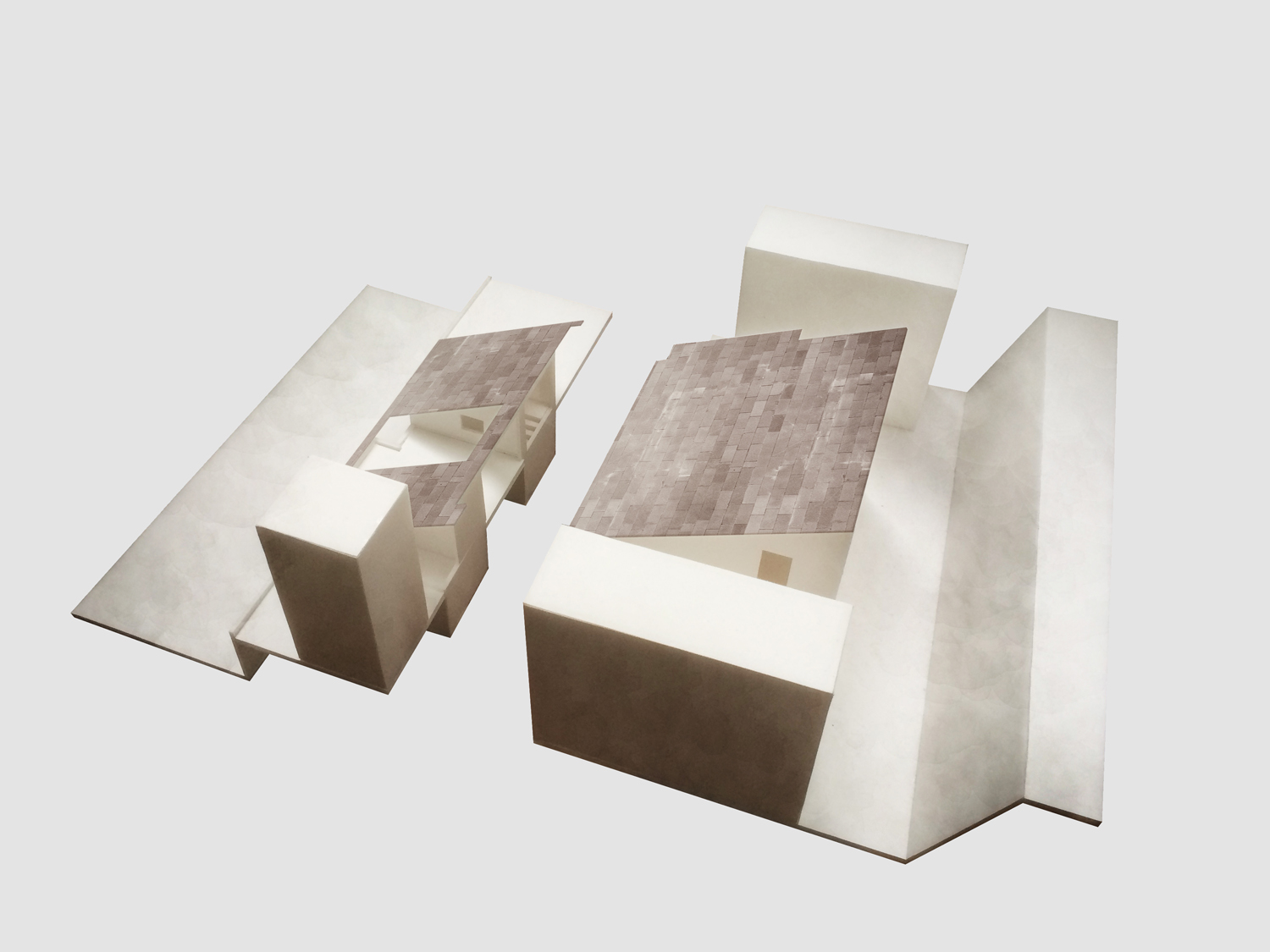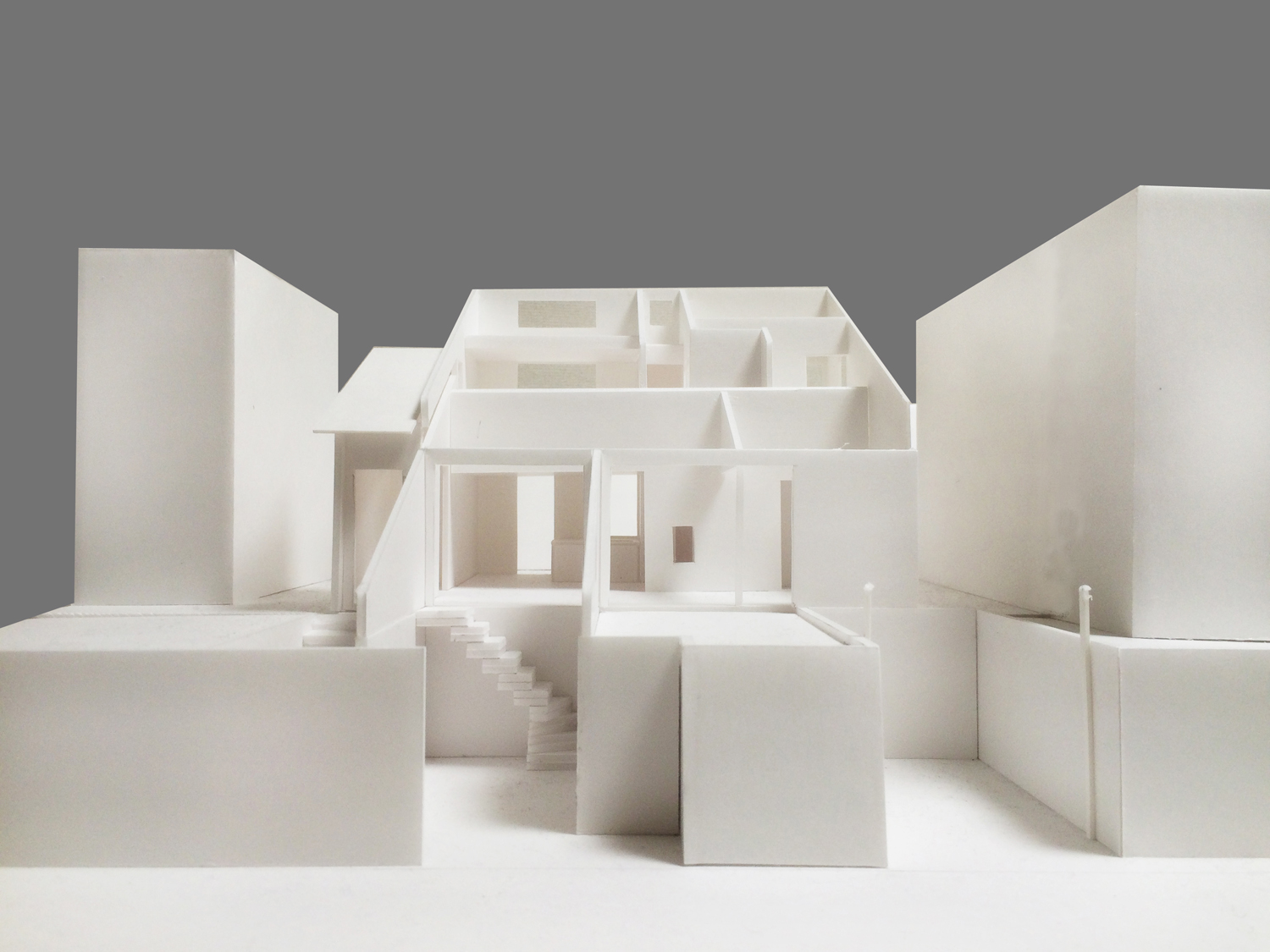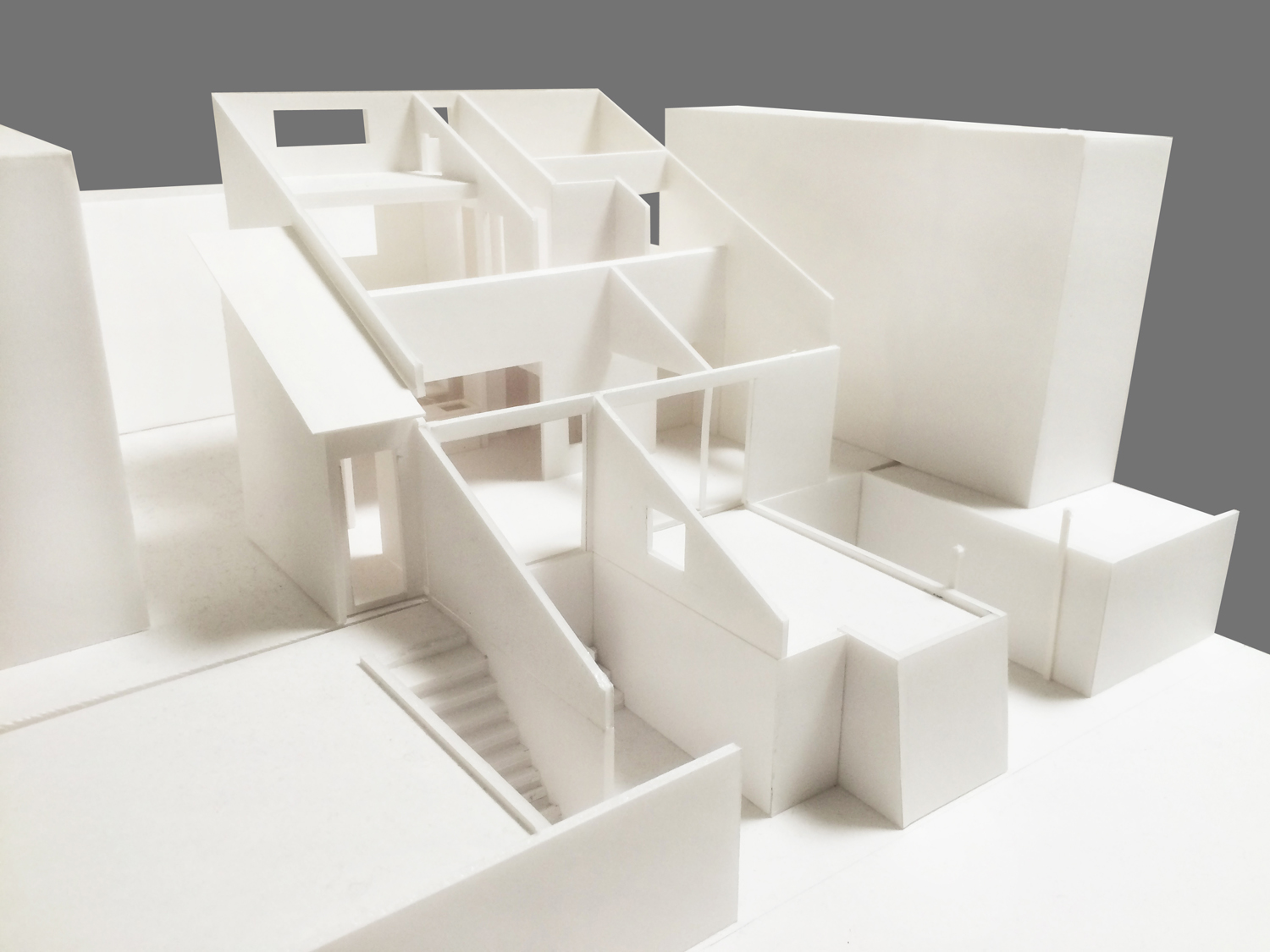対行政住宅を、代官山ヒルサイドテラスF棟及び京都工芸繊維大学に展示しました。神奈川県横浜市戸塚の雛壇造成地に、車庫棟と住宅棟を分け、構造的に分離させた住宅の計画です。それぞれに屋根を架け、道路からは屋根と擁壁しか見えず、街との距離を確保してプライバシーを保っています。
作 品:対行政住宅
東京展示:2016年9月14日(水) ~ 9月25日(日)@代官山ヒルサイドテラスF棟ヒルサイドフォーラム
京都展示:2016年10月3日(月) ~ 10月21日(金)@京都工芸繊維大学 美術工芸資料館
写 真:DOG
主 催:鹿島出版会
【Award】SDレビュー2016 入選
【Publication】SDレビュー2016
[[ENGLISH]]We exhibited administrative house at Daikanyama Hillside Terrace Building F and Kyoto Institute of Technology. This is a plan for a house with a garage building and a housing building separated in a tiered stand site in Totsuka, Yokohama City, Kanagawa Prefecture. Each has a roof, and only the roof and retaining walls can be seen from the road. As a result, the distance from the city is secured and privacy is maintained.
Work:Administrative house
Exhibition in Tokyo:14/09/2016~25/09/2016 @Daikanyama hill side terrace F
Exhibition in Kyoto:03/10/2016~21/10/2016 @Kyoto Institute of Technology Museum and Archives
Photoprapher:DOG
Organizer:KAJIMA INSTITUTE PUBLISHING
【Award】SD Review 2015 ”selected work”
【Publication】SD Review 2015
