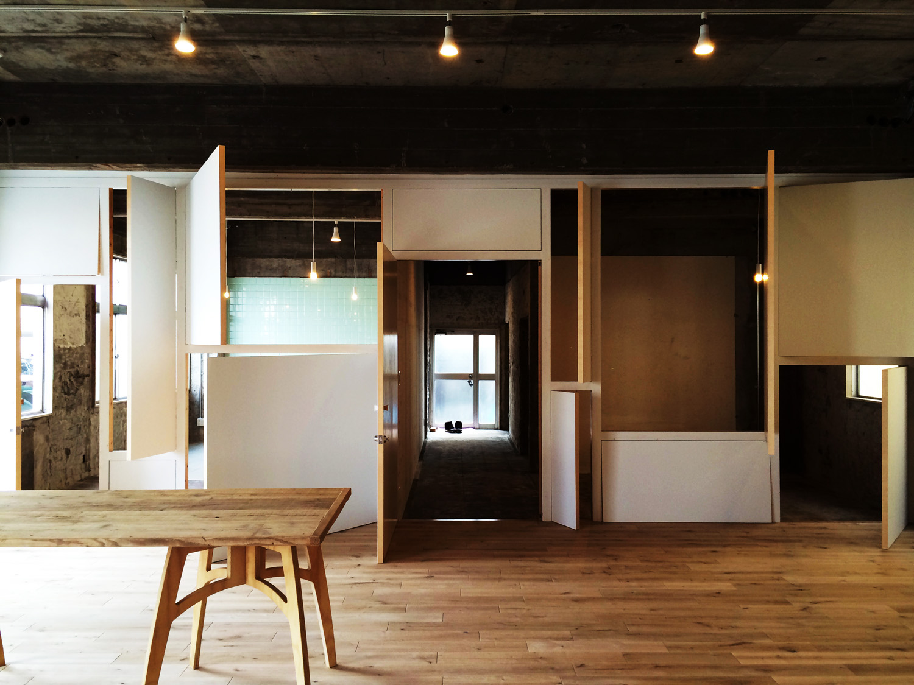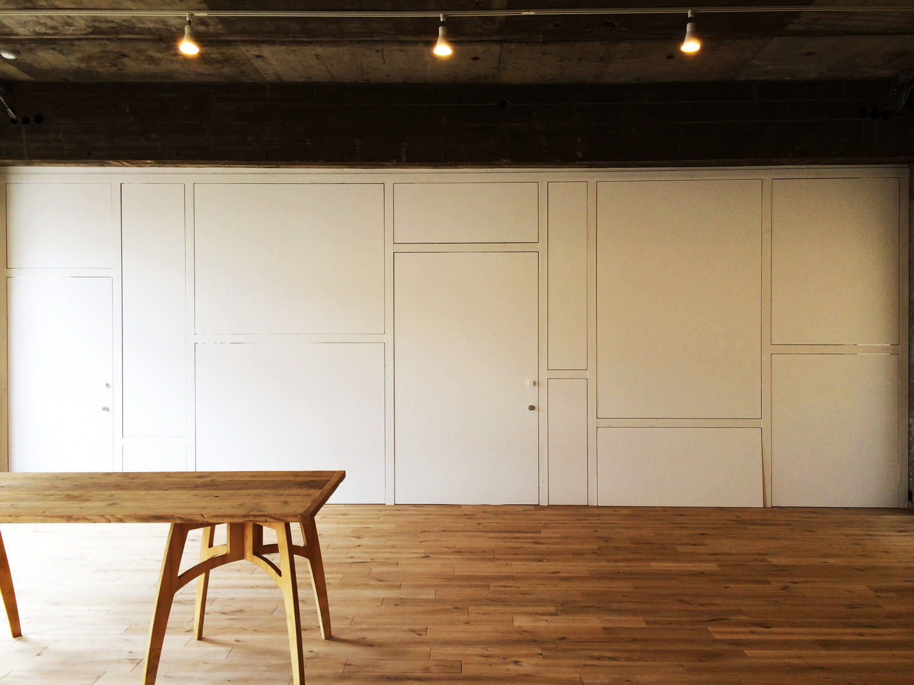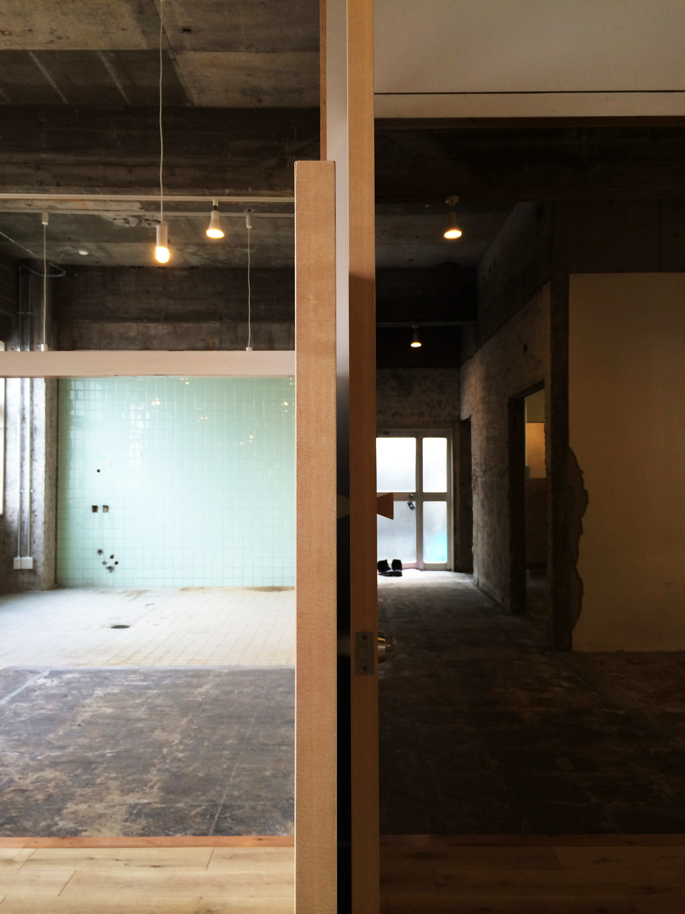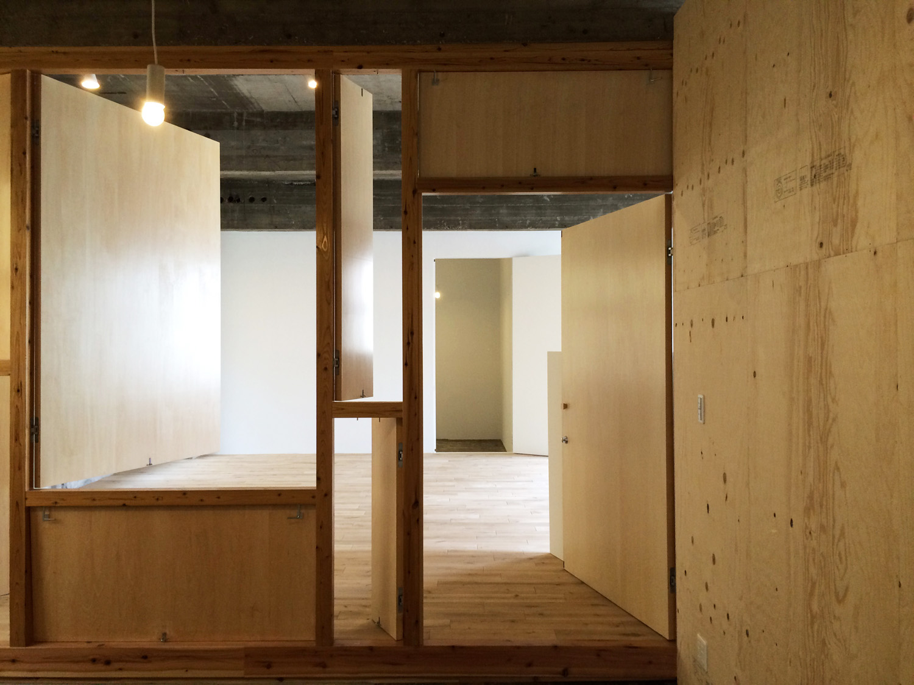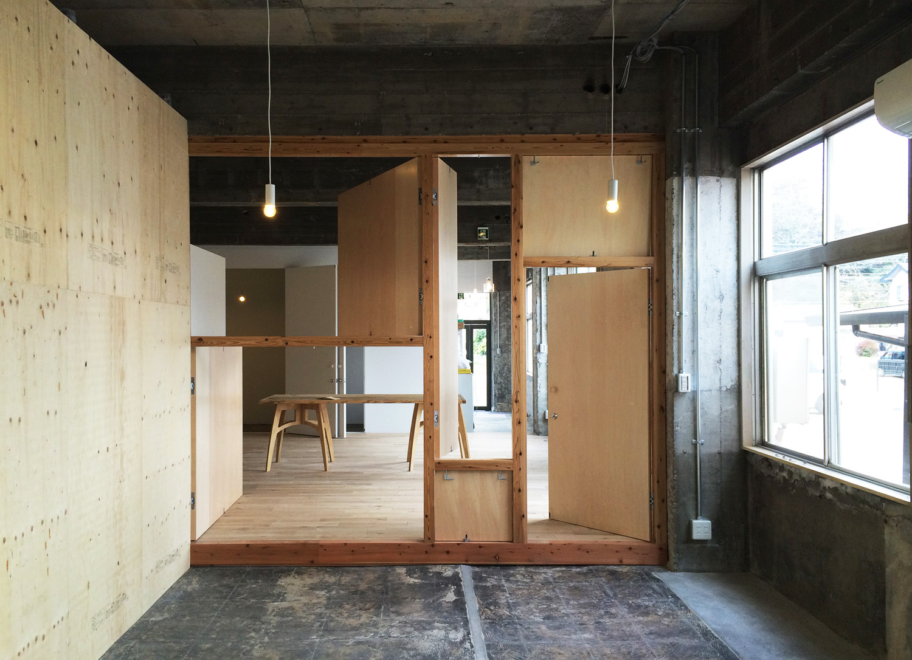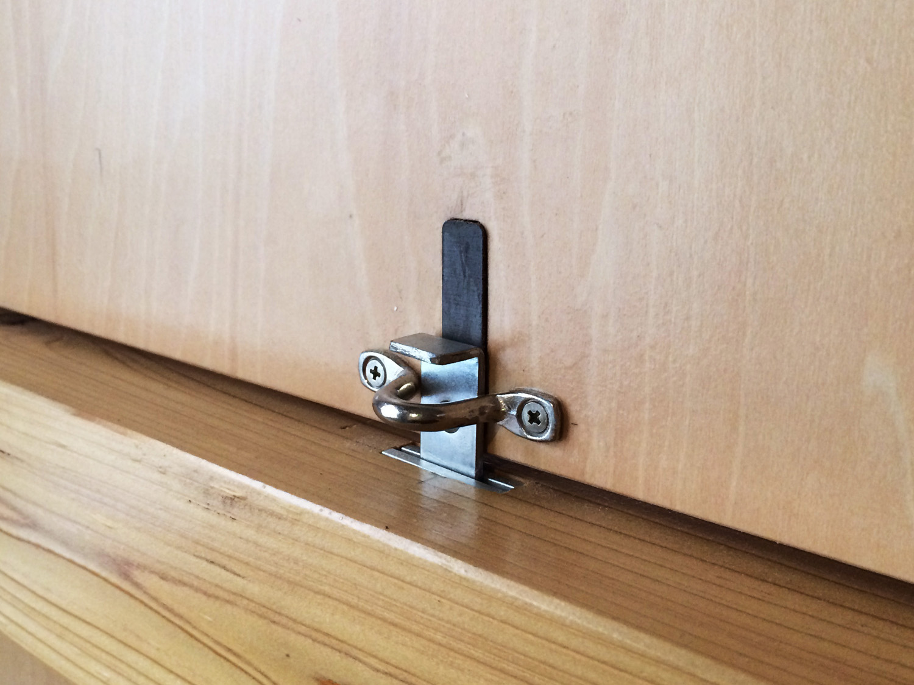産婦人科の入っていたRC3階建ての1階部分を、5つのテナントスペースとシェアスペースで構成されるシェアオフィスに改修しました。取手には不思議な窓が存在し、その日の天候や出会う人によって表情を豊かに変える窓でした。そこで芸術の街である取手の地域の拠点となるこの場所に、取手の文脈を受け継いだ「取手の窓」というアイディアを提案しました。テナントスペースとシェアスペースの壁は小窓が集まった巨大な窓で仕切られ、人の気分のように毎日表情が移ろうインタラクティブな空間を生み出しています。
用 途:事務所 / 改修
敷 地:茨城県取手市井野
設計期間:2014年7月~2014年9月
工 期:2014年10月~2015年2月
構造規模:RC造 / 地上1階(改修部分)
建築面積:172.12㎡
延床面積:157.70㎡(改修部分)
施 工:住まい工房ナルシマ
写 真:DOG
【Publication】新建築8月号 / 2015
[[ENGLISH]]The first floor of the three-story building made of RC, which contained an obstetrics and gynecology, was converted into a shared office consisting of five tenant spaces and a shared space. There was a mysterious window, and it was a window that could change its expression depending on the weather of the day and the people. Therefore, in order to make this place a regional base for Toride, a city of art, we proposed the idea of “window of Toride” that inherits the context of Toride. The walls of the tenant space and the shared space are partitioned by huge windows with small windows, creating an interactive space.
Type:Office / Renovation
Location:Ino Toride-shi, Ibaraki, Japan
Design period:07/2014~09/2014
Construction period:10/2014~02/2015
Structure / Number of Floors:RC / 1F (repair part)
Building area:172.12sqm
Total floor area:157.70sqm (repair part)
Builder:Sumai koubou narushima Co.
Photographer:DOG
【Publication】SHINKENCHIKU 08 / 2015
