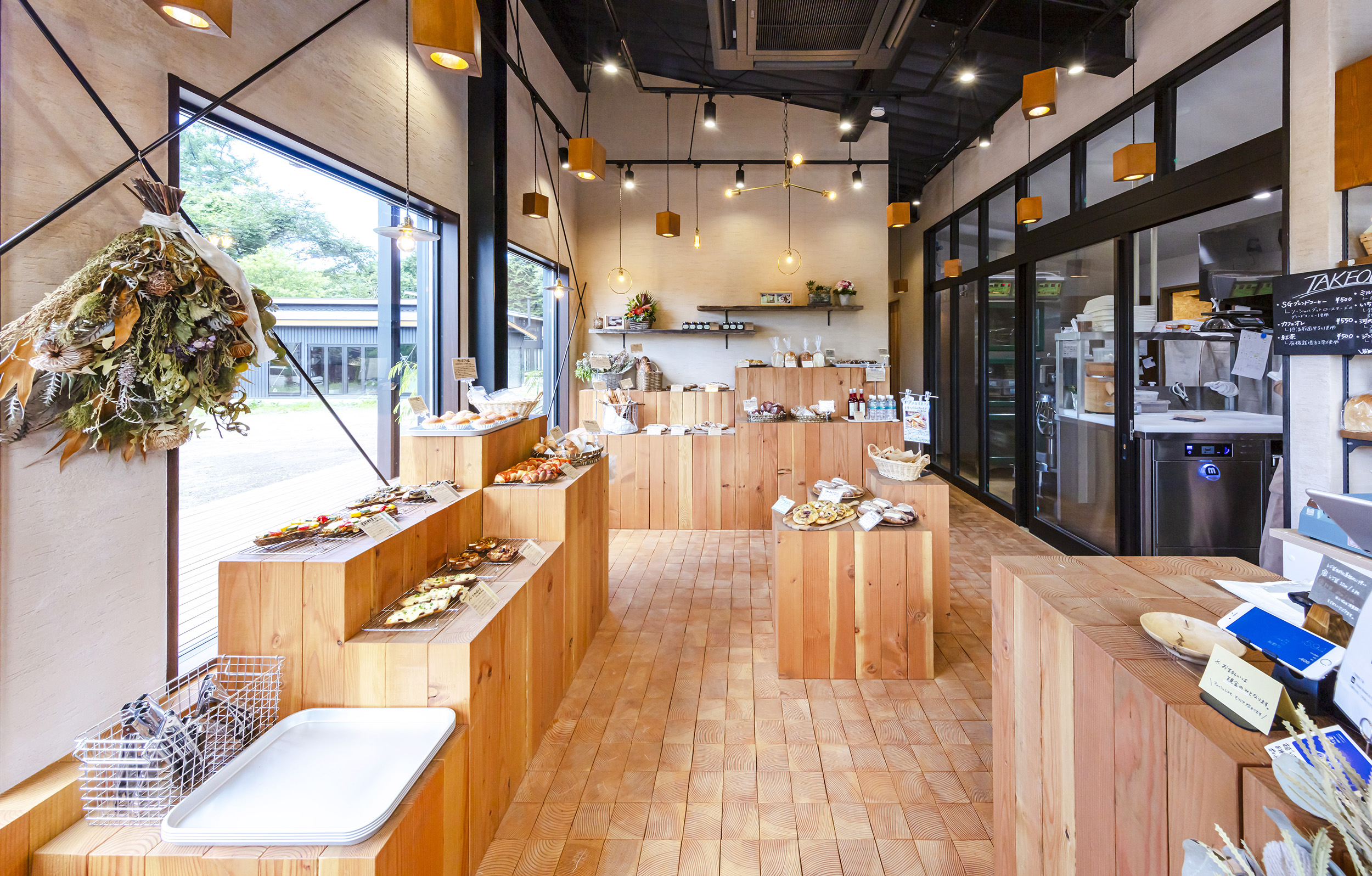中軽井沢に建てられたガレージハウス内に入るベーカリーです。中軽井沢の地理的特徴から、木々の連続と起伏を内部空間に引き込むために、流通材である105角の米松を用いて床、什器、照明をつくり切る潔い計画としています。床は米松を15ミリの厚みに削ぎ、伸縮に追従するため1ミリ目透かしで貼っており、その床をガイドに立ち上がる同素材の什器によって木の起伏・鼓動を感じる空間としています。什器は移動可能で、様々な形につなぎ合わせることで、日々変わるパンの陳列に対応します。木を質量的に用いて空間の重心を下げることで、多種多様なパンが際立って見えます。
用 途:店舗 / 新築(C工事)
敷 地:長野県北佐久郡軽井沢町長倉
設計期間:2022年1月~2022年3月
工 期:2022年4月~2022年7月
構造規模:S造 / 地上1階
延床面積:43.58㎡(テナント部分)
施 工:カクイチ+mogumi
什器製作:ダブルボックス
写 真:髙橋菜生
【Publication】商店建築5月号 / 2023
[[ENGLISH]]The bakery is located in a garage house built in Nakakaruizawa. The geographical characteristics of Nakakaruizawa have led to a clean plan to create the floors, fixtures and lighting entirely out of 105 x 105 rice pine, a timber used for distribution, in order to take in the continuity and undulations of the trees into the interior space. The floor is made of rice pine, shaved to a thickness of 15 millimeters, and pasted at intervals of 1 millimeter in order to follow expansion and contraction. Fixtures made of the same material rise up to guide the floor, creating a space where the undulations and pulse of the wood can be felt. Fixtures are movable and can be joined together in various ways to accommodate the daily changing display of bread. The use of wood as a mass to lower the center of gravity of the space allows a wide variety of breads to stand out.
Type:Shop / Newly(Interior work)
Location:Nagakura Karuizawamachi, Kitasakugun, Nagano, Tokyo, Japan
Design period:01/2022~03/2022
Construction period:04/2022~07/2022
Structure / Number of Floors:S / 1F
Total floor area:43.58sqm(tenant part)
Builder:KAKUICHI + mogumi
Fixtures manufacturer:Double Box
Photographer:Nao Takahashi
【Publication】SHOTENKENCHIKU 05 / 2023
