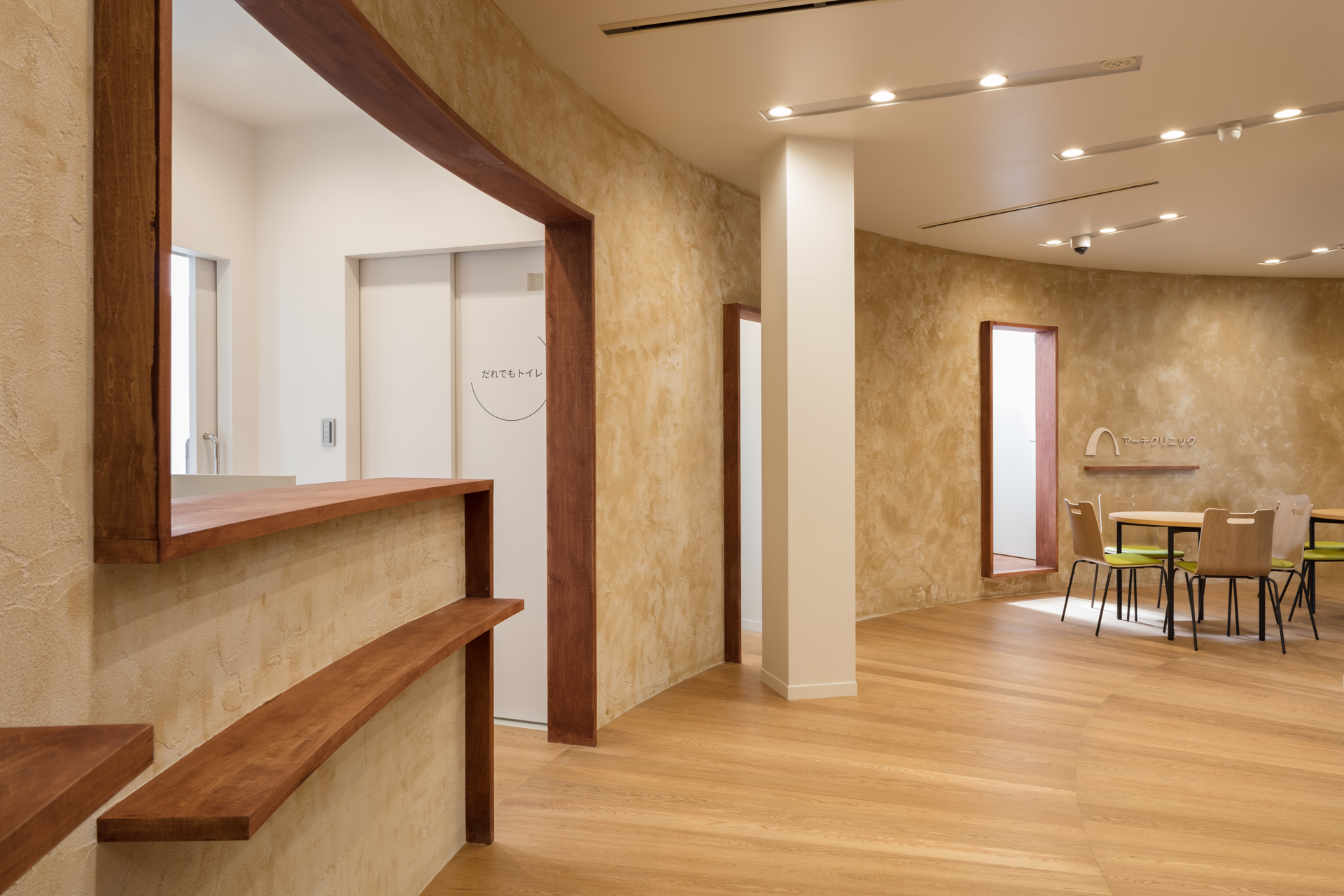横浜市神奈川区新子安のビルテナントに入る内科診療所と訪問診療事務所の計画です。内科の待合と訪問診療のオープンスペースをつなげ、患者がスタッフに相談しやすく移動しやすい空間をつくっています。2階のC工事であることから、敷地的コンテクストに頼らない強い形態として、「C型」の円弧壁を矩形のテナントスペースに挿入しました。この円弧壁の内側を待合やオープンスペース等の共用部とし、ペリメータ側は診察・事務エリアとして素材を分けて分節しています。共用部のオークフローリングは、1枚1枚が台形をした日本初の円弧状貼りとし、円弧壁は珪藻土を白から土色にグラデーション左官仕上げとして共用部機能のつながりを表現しています。
用 途:診療所+事務所 / 新築(C工事)
敷 地:神奈川県横浜市神奈川区
設計期間:2018年11月~2019年10月
工 期:2019年11月~2020年3月
構造規模:S造 / 地上2階(テナント部分)
敷地面積:516.86㎡
建築面積:325.29㎡
延床面積:187.77㎡(テナント部分)
施 工:ルーヴィス
写 真:中山保寛
【Web Media】architecturephoto.net
[[ENGLISH]]This is a plan for an internal medicine clinic and a visiting clinic office in Shinkoyasu, Kanagawa-ku, Yokohama. By connecting the waiting area for internal medicine clinic and the open space for visiting clinic office, we have created a space where patients can easily consult with staff and move around. Since it is a C construction on the 2nd floor, we have inserted a “C-shaped” arc wall into the rectangular tenant space as a strong form that does not rely on the site context. The inside of this arc wall is used as a common area for waiting and open spaces, and the perimeter side is used as a medical examination and office area. The oak flooring of the common area is the first arc-shaped sticking in Japan with a trapezoidal piece for each piece, and the arc wall is a gradation diatomite finish from soil color to white to express the connection of common area functions.
Type:Clinic + Office / Newly(Interior work)
Location:Kanagawa-ku, Yokohama-shi, Kanagawa, Japan
Design period:11/2018~10/2019
Construction period:11/2019~03/2020
Structure / Number of Floors:S / 2F(tenant part)
Area:516.86sqm
Building area:325.29sqm
Total floor area:187.77sqm(tenant part)
Builder:ROOVICE
Photographer:Yasuhiro Nakayama
【Web Media】architecturephoto.net
